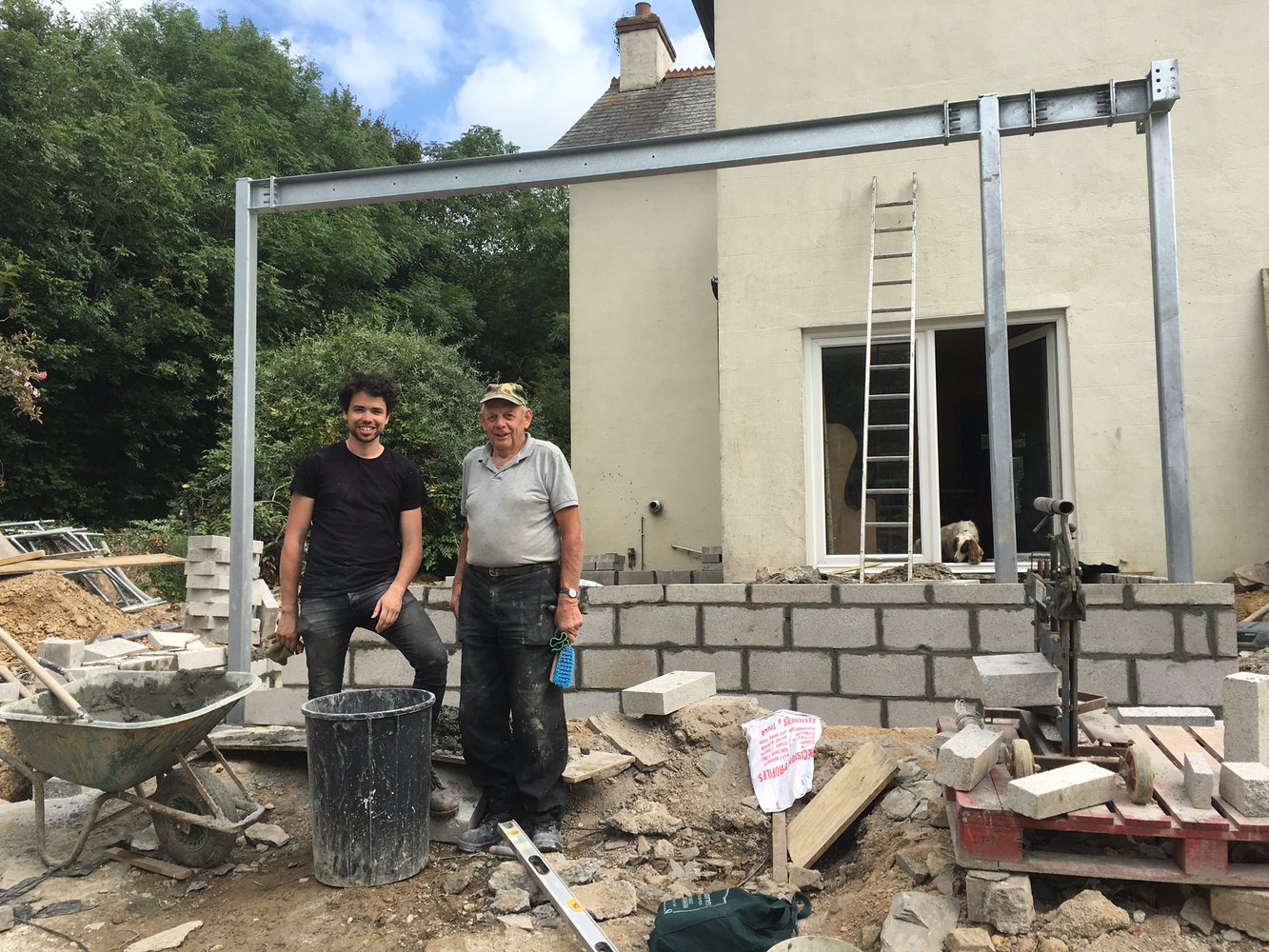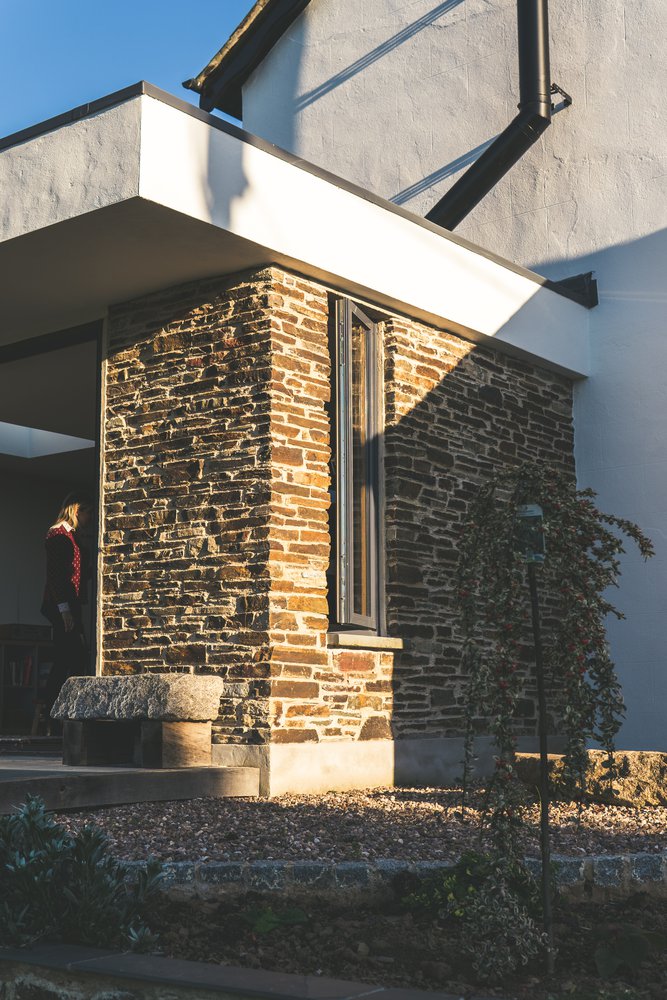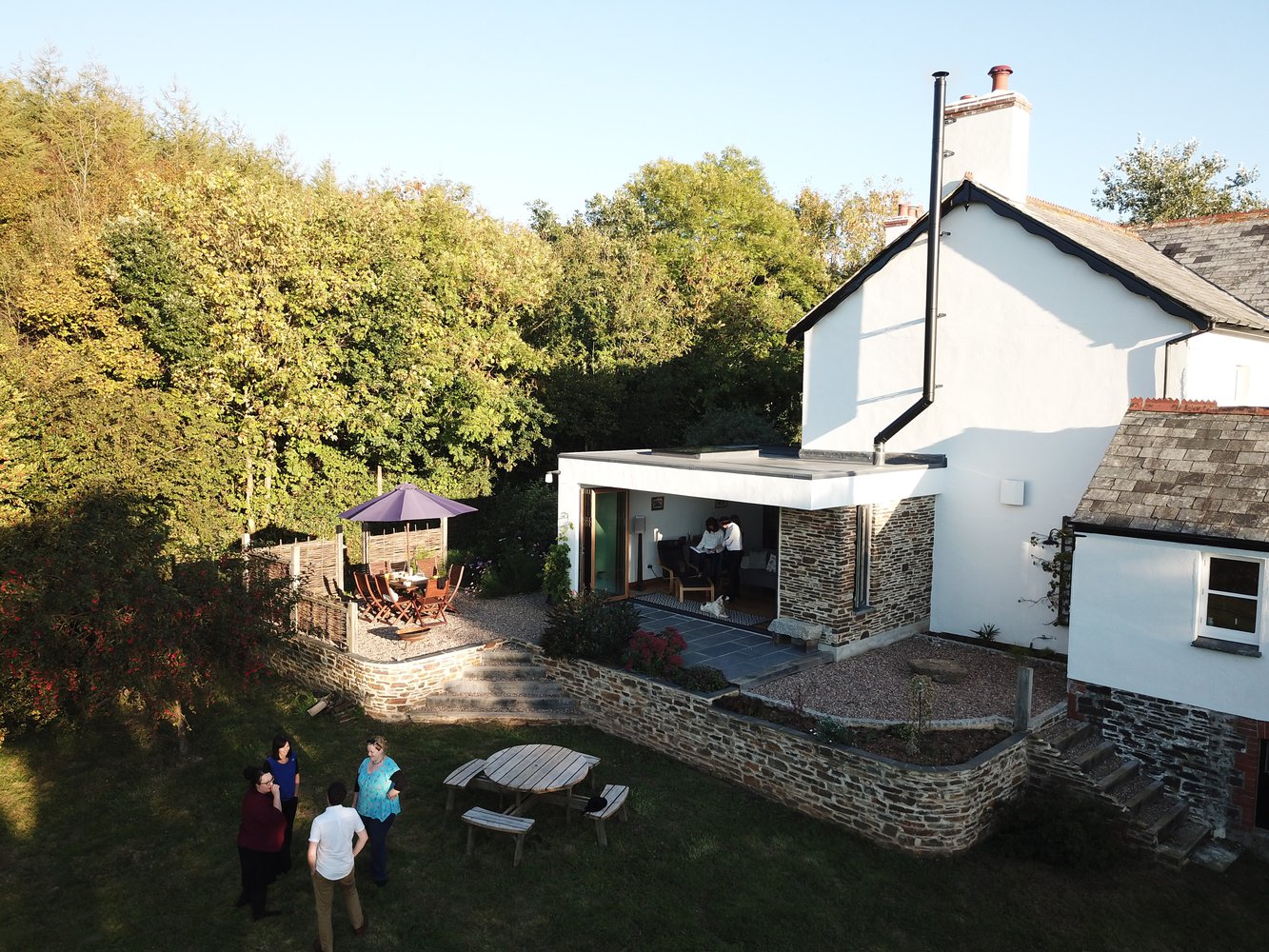In 2015, Chris and Ali instructed us to create an extension to their farmhouse. The brief was to allow family dining in the kitchen area and also to appreciate the views over the field behind which were not optimised from the house.
Chris was going to build it himself with help from a stonemason so he took some persuading when we told him he needed to remove the rear corner of the house and replace it with invisible steel. But he agreed and we were able to design exactly what they wanted.
You can hear what they had to say about working with us (when we were still called PLA – Parkes Lees Architects).



