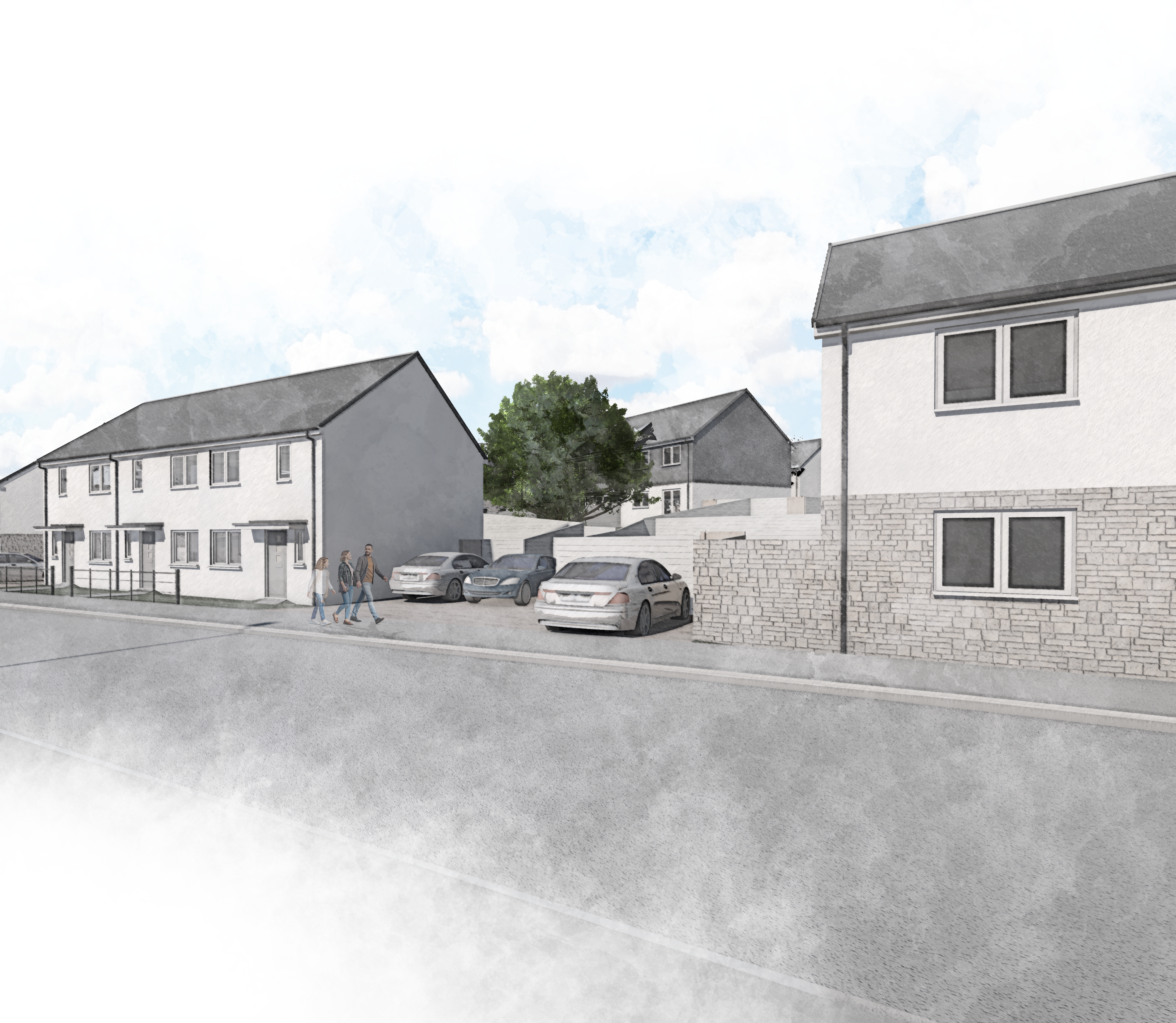Client: Vistry group

Westheath was a proposal for a new housing development in Bodmin, Cornwall to be used as affordable housing. The proposal consisted of 45 dwellings with associated infrastructure and the houses were a mix of 1, 2, 3, and 4 bedroom properties. Each with its own private garden and convenient parking facilities. Also, an area of managed open space was proposed for community use. In addition, the proposals included new vehicle access onto Westheath Avenue.
A cycle pedestrian route connected to SusTrans was designed to run through the affordable housing site next to surface water attenuation ponds – which formed part of a Sustainable Urban Drainage System (SUDS). The developable area was also impacted by the adjacent heritage railway.




