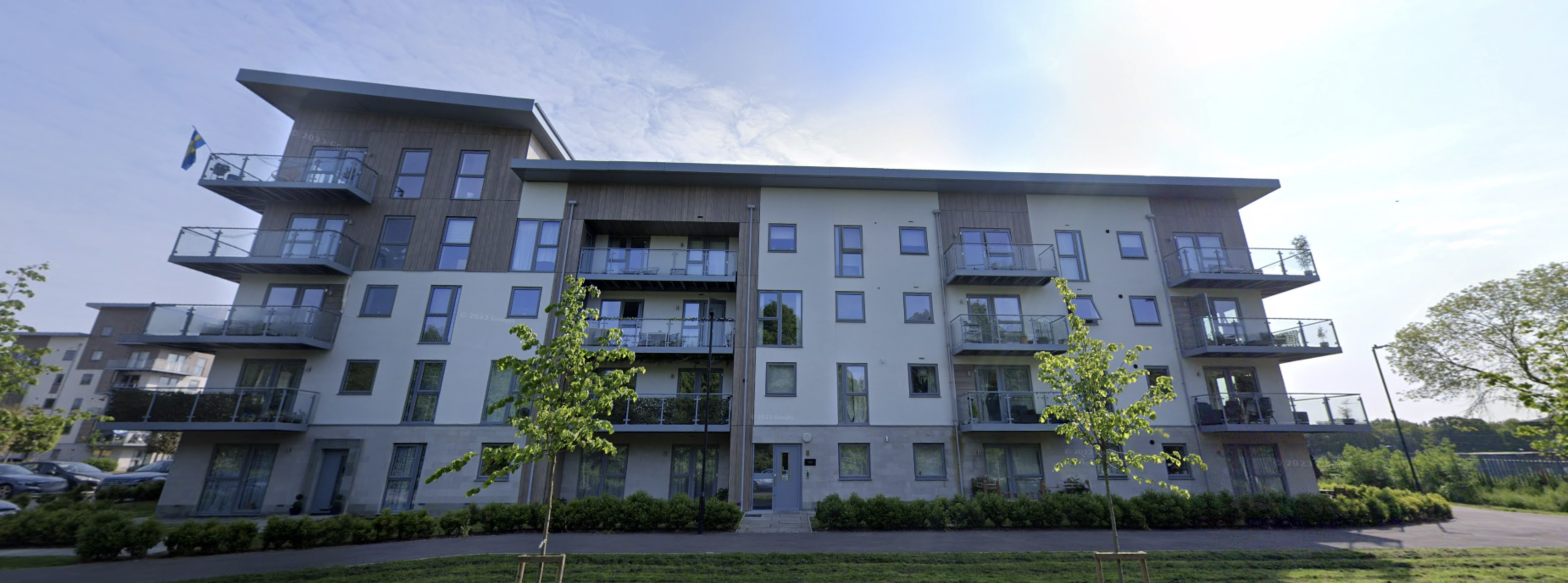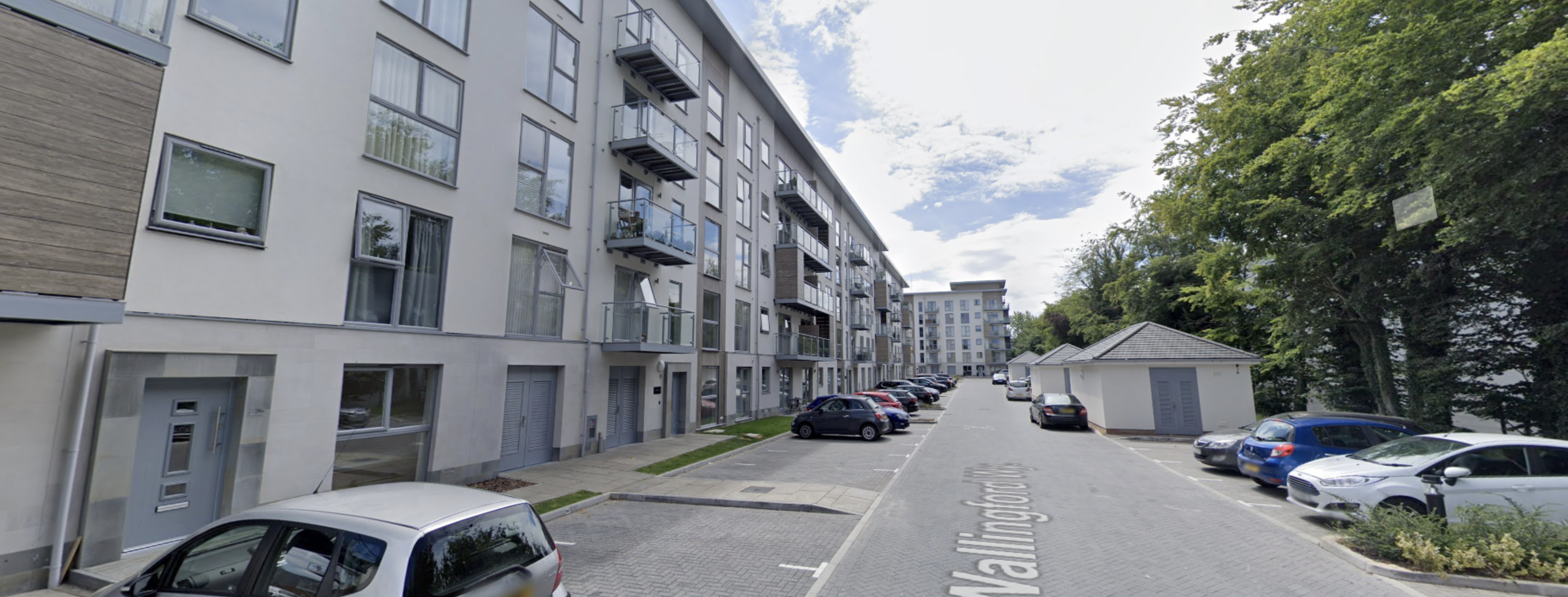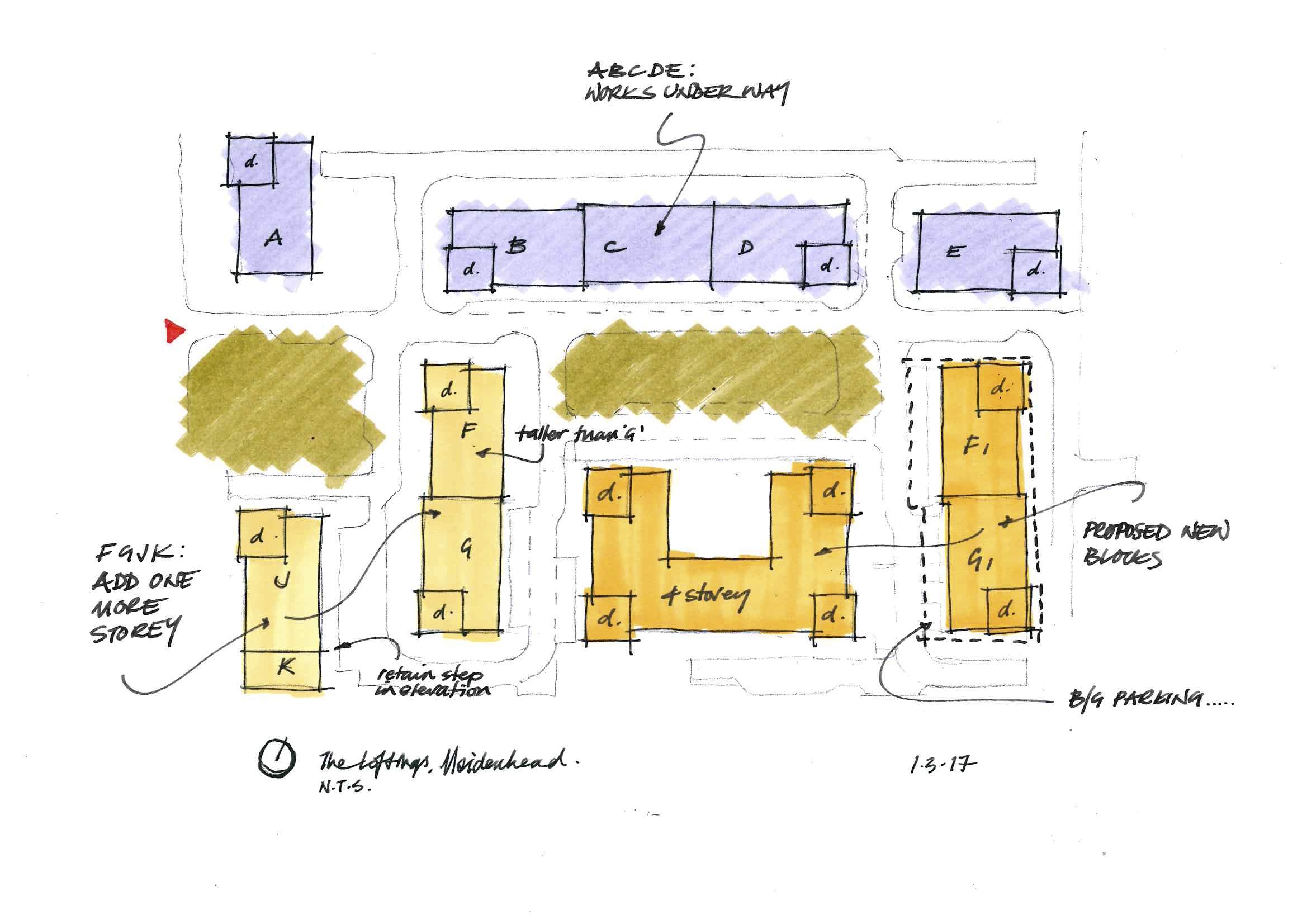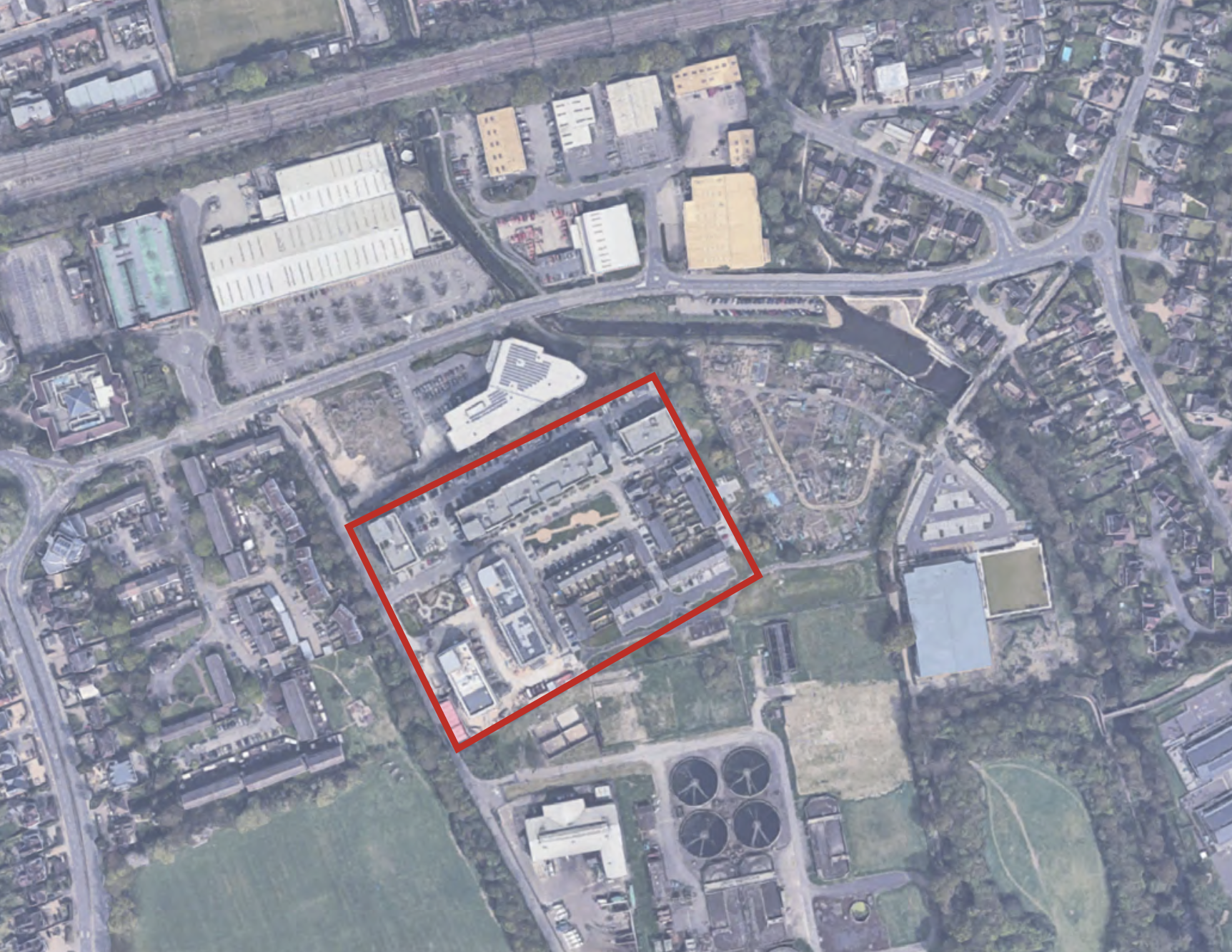In partnership with RG+P

In collaboration with our partner practice RG+P, we prepared design proposals for the second phase of this town centre residential development from terraced housing up to a maximum of 5 storeys, we designed residential units around a central green landscaped area.




