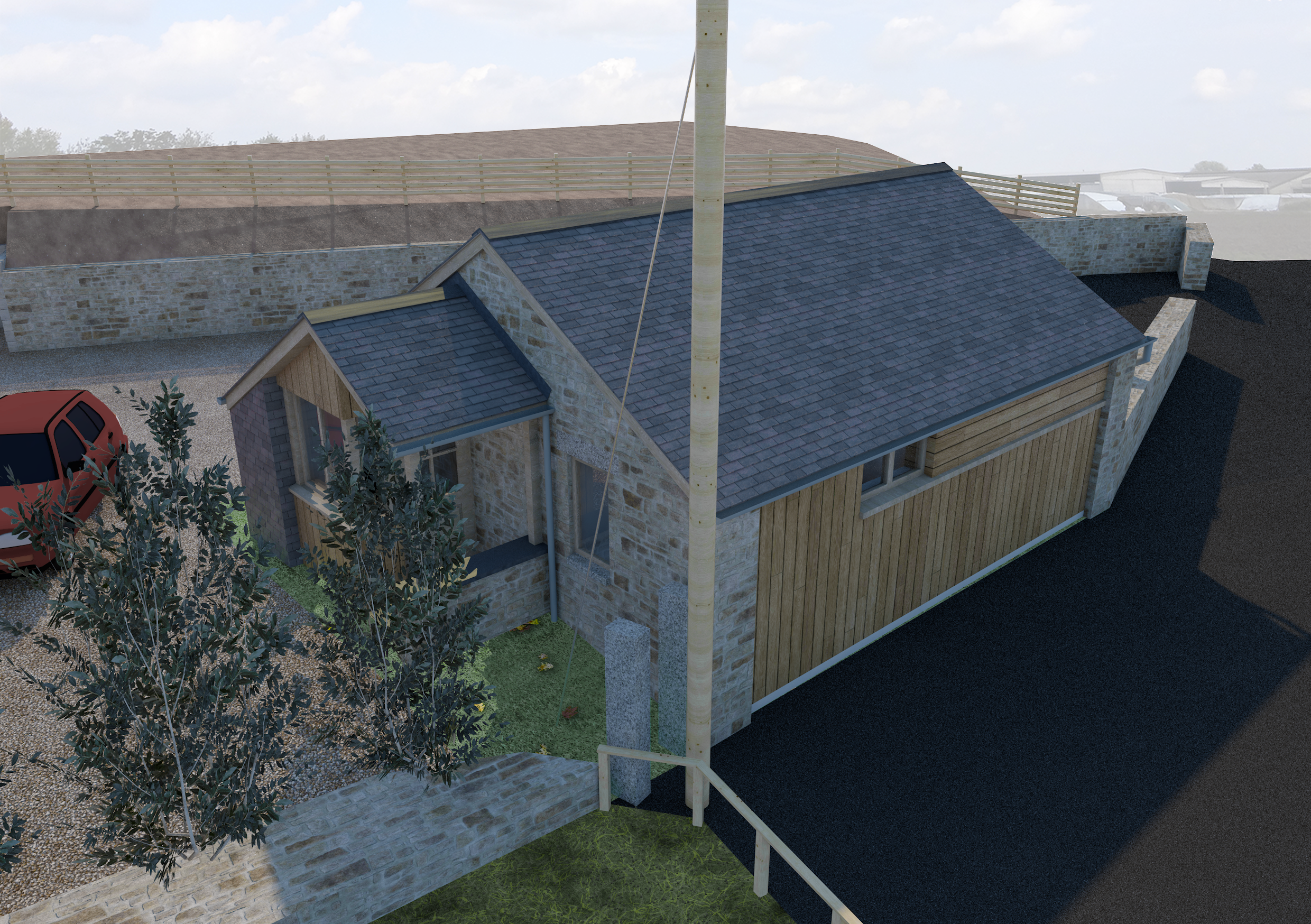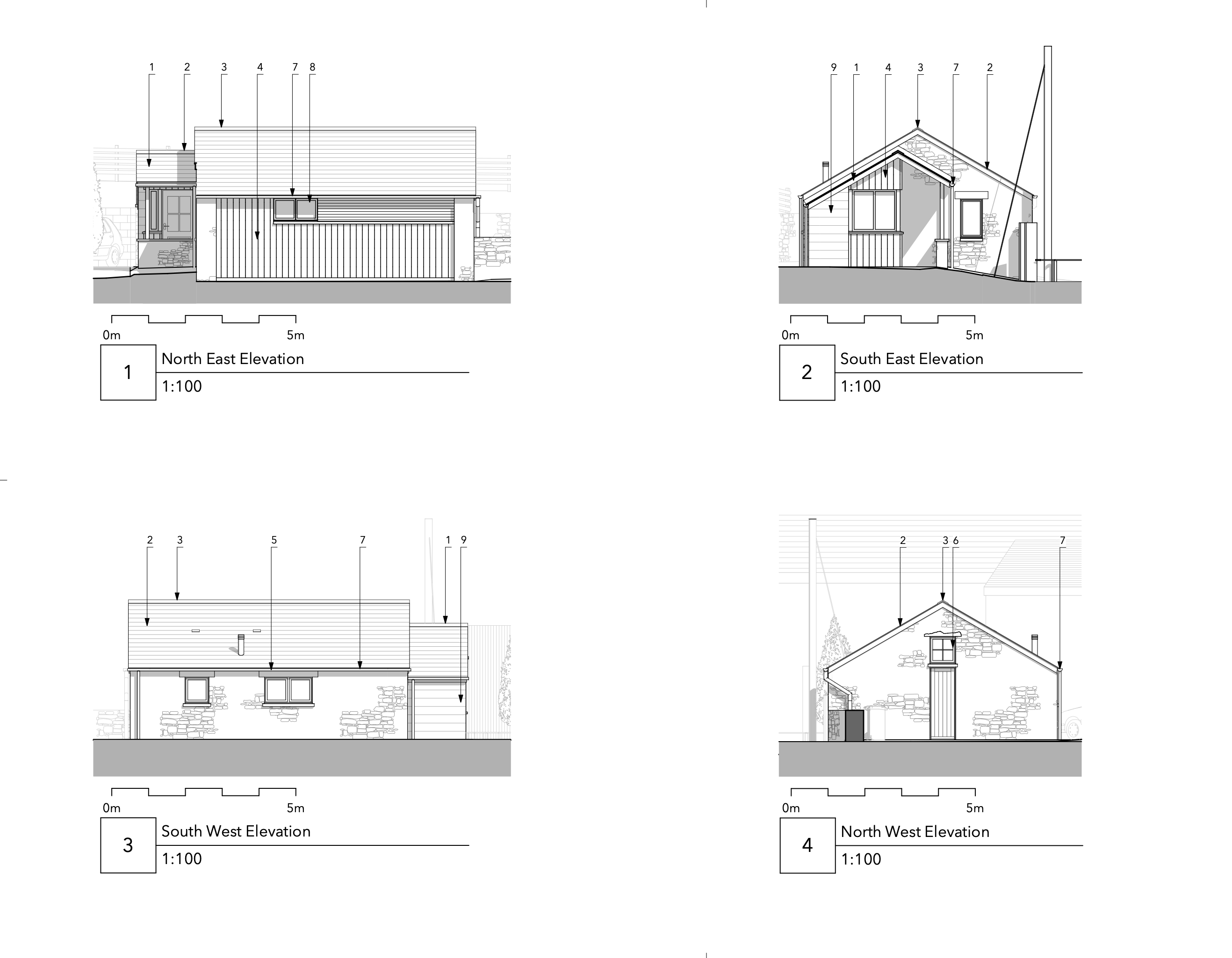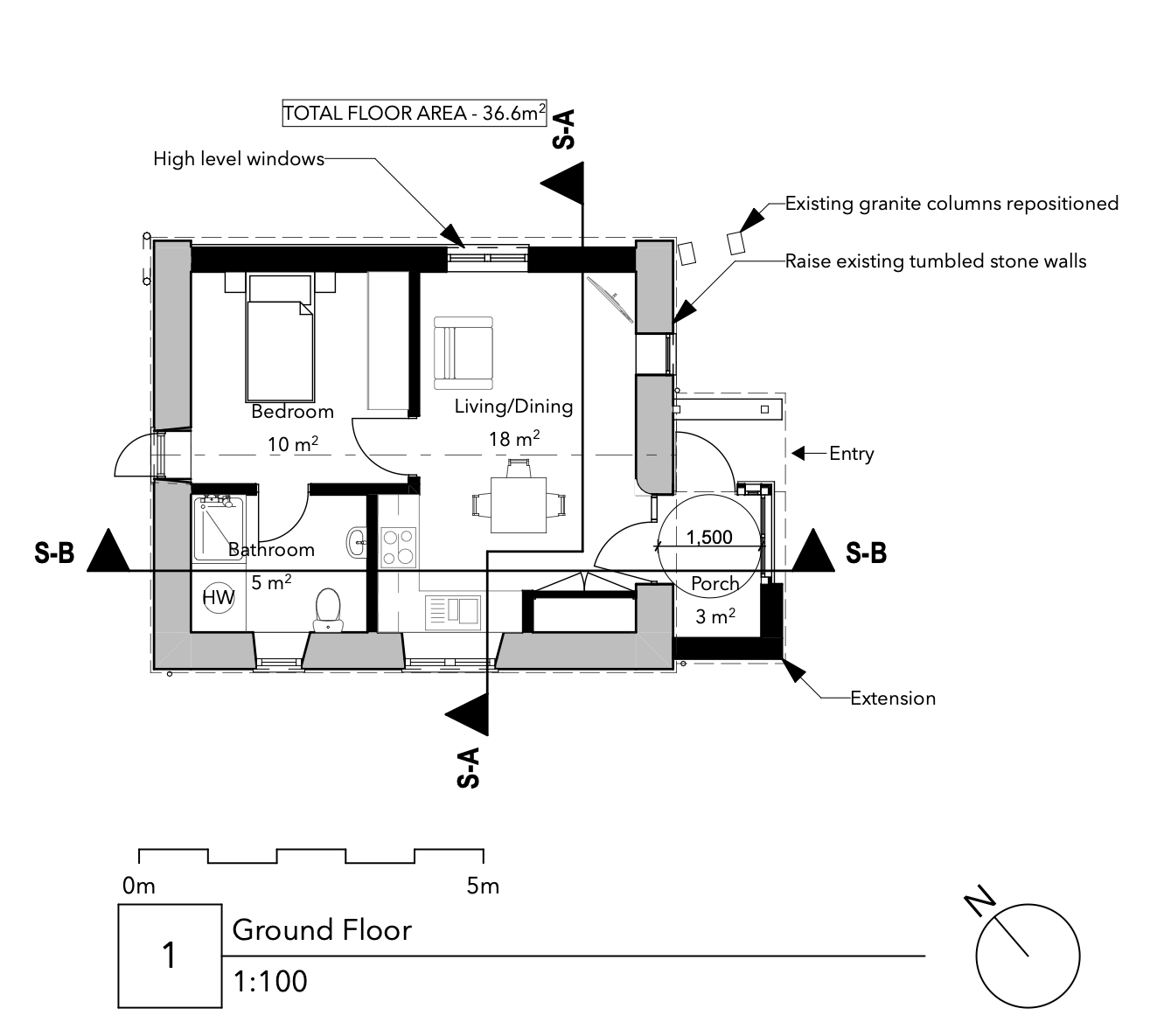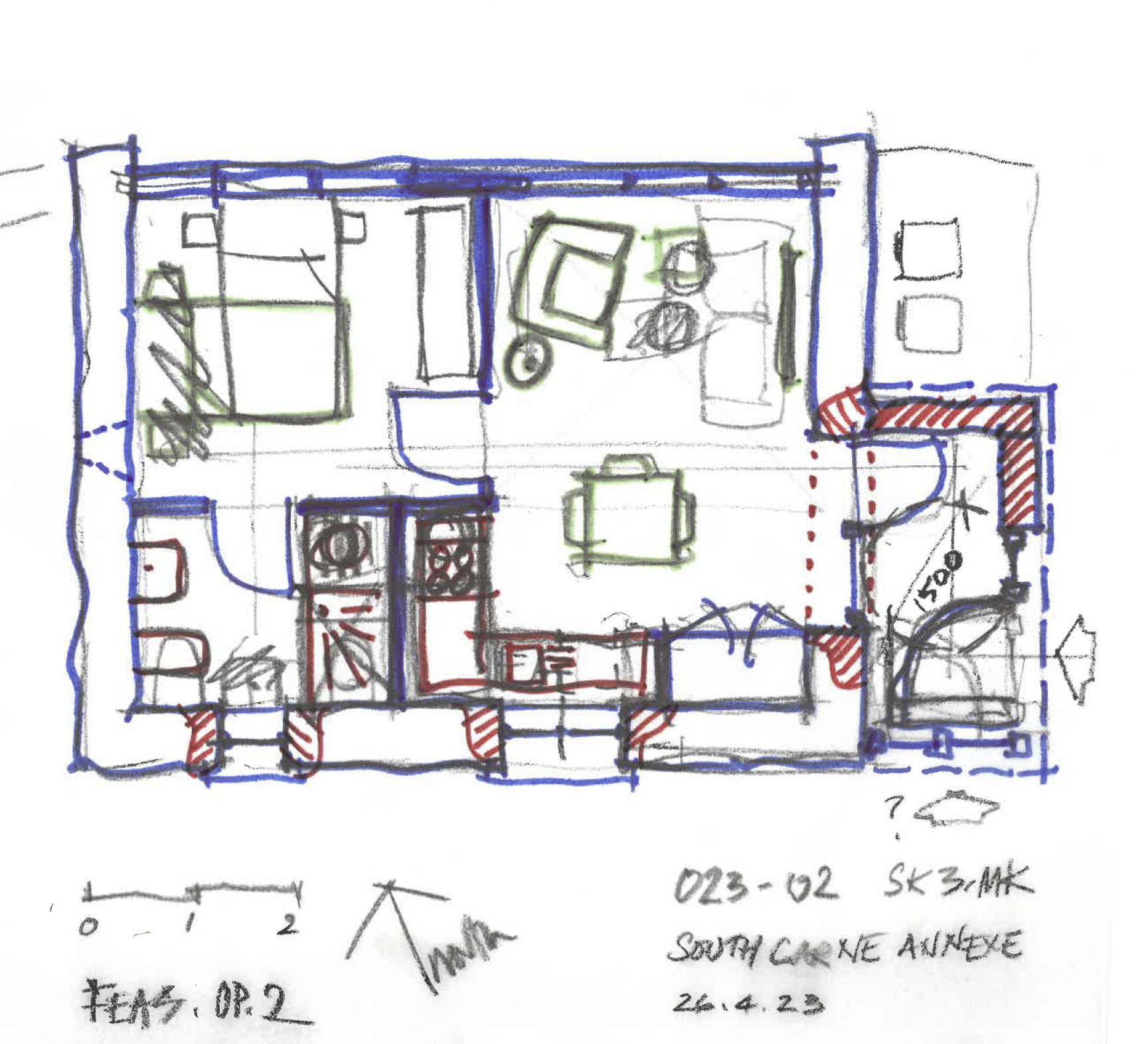South Carne Annexe was a project near Launceston in Cornwall involving Listed Building Consent and planning permission. Our clients approached us to design an annexe for an elderly relative to live in, allowing them to be close to home but still remain independent. On the site were the remains of an old small barn, which was in poor state of repair. Therefore, we were commissioned to gain planning approval for the changes, starting from RIBA Stage 0 to 3.
The host building associated with the remains of the barn is listed. This means any structures pre dating 1948 within its curtilage are to be treated as listed also. This meant producing a sympathetic design in keeping with the character of the barn before it fell into disrepair. In addition, we would need to apply for Listed Building Consent, as well as planning permission.

We worked with the clients to understand what the inhabitant of the building would require. From there, we developed a simple design that would fit within the existing footprint, with a small additional porch to give an extra space for storing coats and shoes.
Key Facts
Client: Private
Location: Altarnun, Launceston
Sector: Private Residential
Gross internal floor area: 37 sqm
Site area: 105 sqm
Practical completion: 2024
Project status: On site



Only a few features remained of the existing building, so we did our best to retain these in our proposal. We kept the window opening on the gable wall and reinstated the granite columns as new fence posts. We selected a conservative palette of materials to stay in harmony with the surrounding buildings.
Delabole slate, natural stone and vertical timber cladding were used to make this design as uncontentious as possible from the eyes of the Historic Environment Planning (HEP) team, allowing for a smooth journey through the planning system. Cornwall Council requested a structural report on the existing building to assess the condition of the walls before making a decision on the proposal. We were able to rapidly instruct an engineer from our extensive network of local consultants to carry out a survey on the structure, satisfying the validation requirement for planning.



This project gained planning approval and Listed Building Consent in October 2023. It will be completed on site under a building notice application in early 2024.


If you have an annexe you’d like to convert, we would love to hear from you. Please get in touch!
