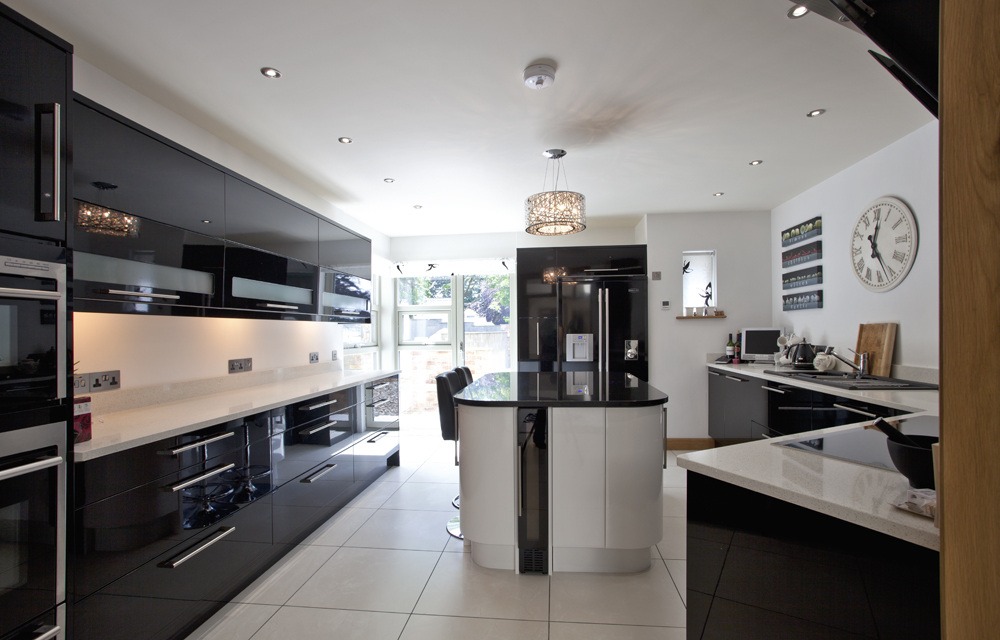The client had obtained a site in the centre of Launceston that once formed part of a large garden to a grand house.
The old house still maintained its own private driveway within grounds, but a new drive to one side was made possible that led to a large rectangular site that gently sloped from east to west.
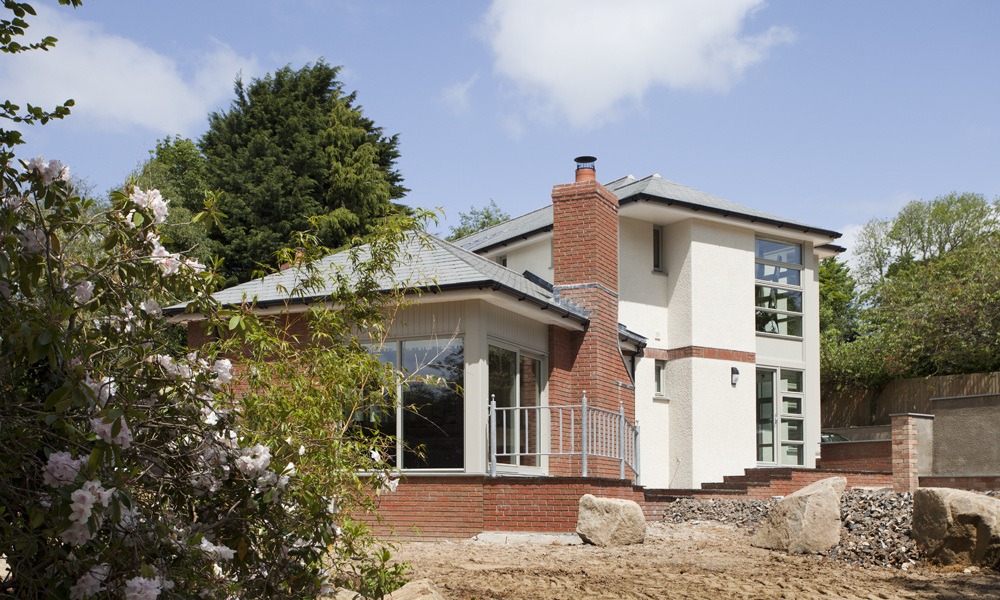
This area of the town includes several large detached properties and we were briefed to design a generous, long-term family home.
Key Facts
Client: Mr Warren
Location: Launceston
Sector: Residential New Build
Procurement: negotiated
Contractor: Stevenson Homes
Structural Engineer: Michael Foulkes Ltd
Gross Floor Area: 320 sqm
Site Area: 0.26 ha
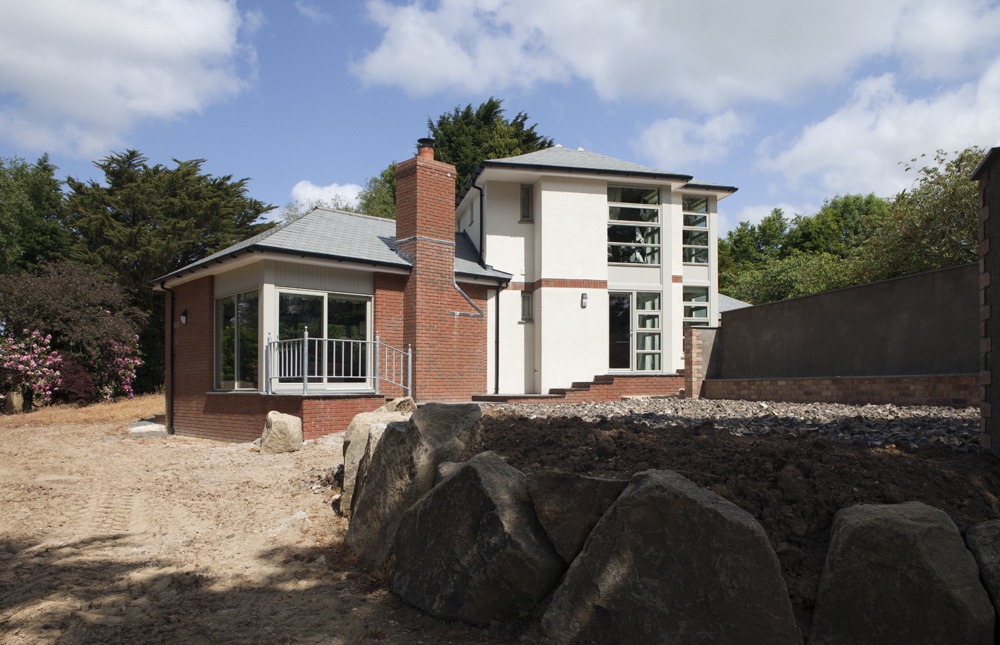
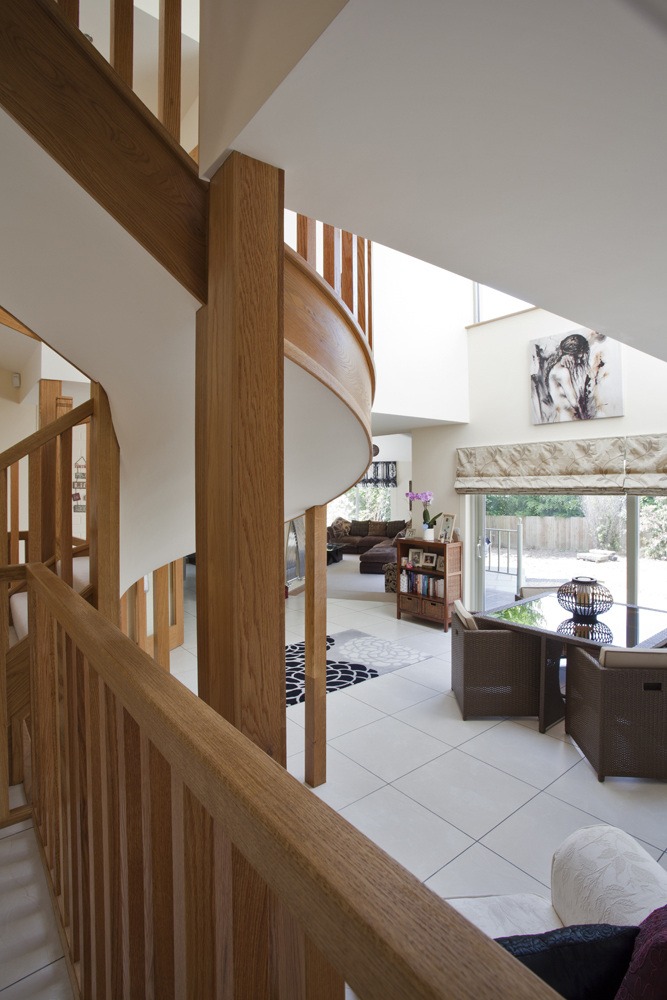
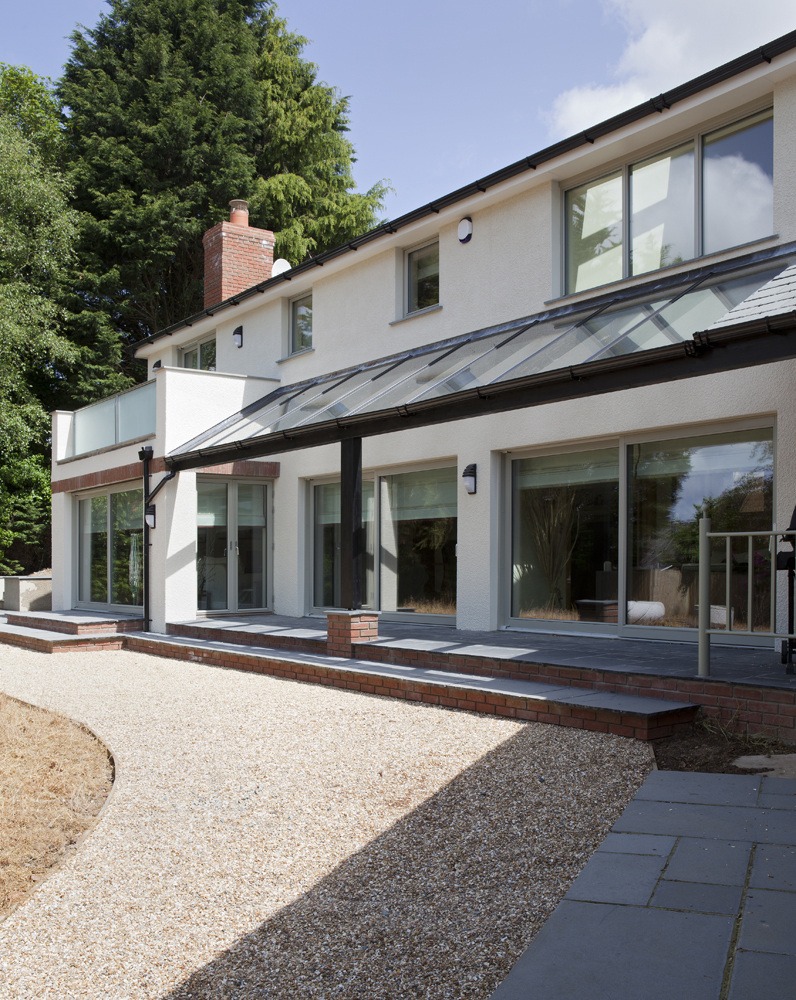
The mature tree lined boundaries provided the site with adequate privacy and the context of individual, bespoke houses allowed a relatively freehand in terms of design. The clients were involved from the start and potential for the garden was very important.
Using the gentle slope we created a split level property that divided the garden into three distinct zones. The building was cranked to provide a sheltered, family garden area on the ‘inside’ with a more formal, planted area on the outside facing the entrance drive.
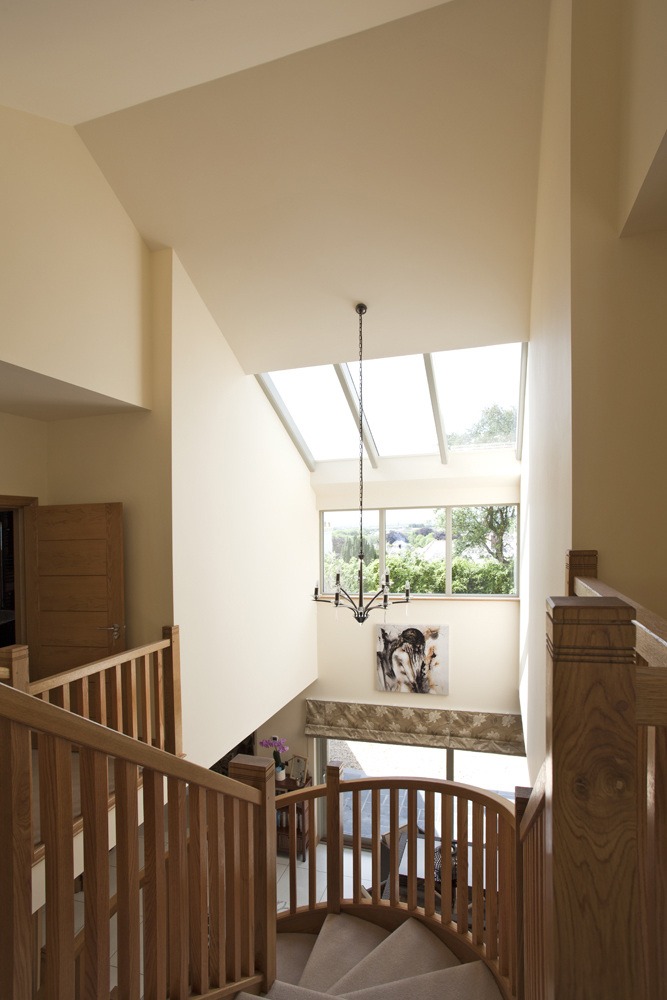
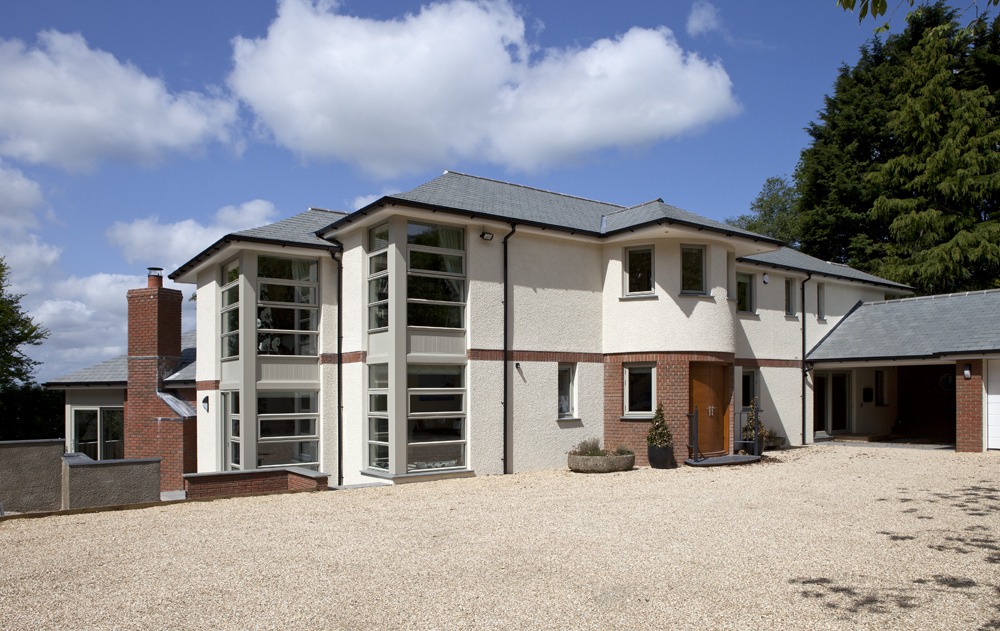
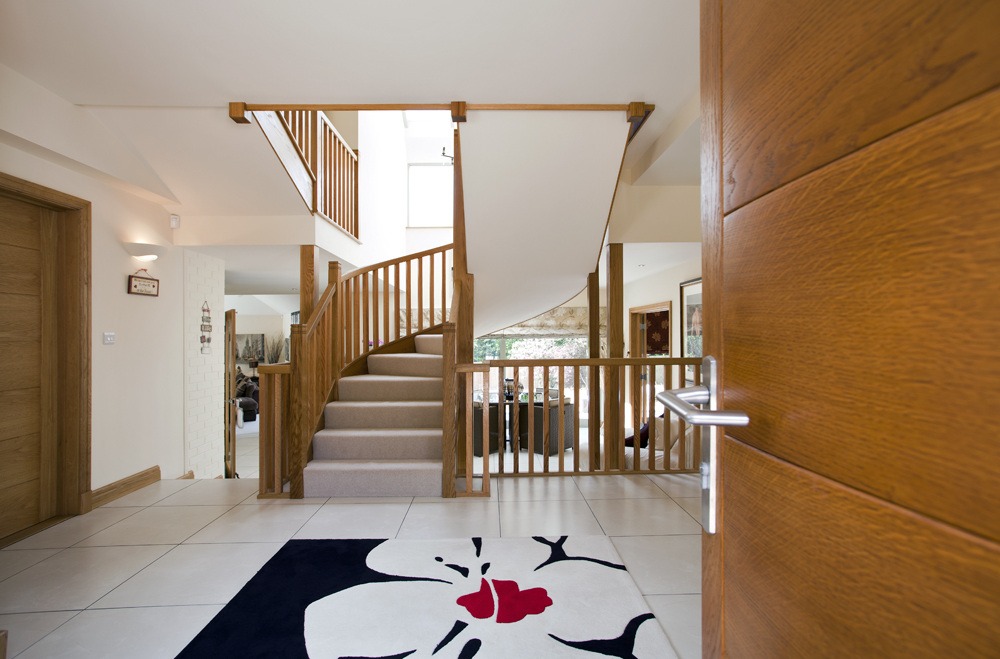
Internally, the spaces were interlinked around the feature circular staircase and the double height, split level hall filled with natural toplight from an array of roof lights. Beyond this, glazed sliding doors lead out onto the partly covered, sheltered terrace. The intention was to join the outside to the inside by gently curving the building around the garden and providing visitors with views into and out of the house.
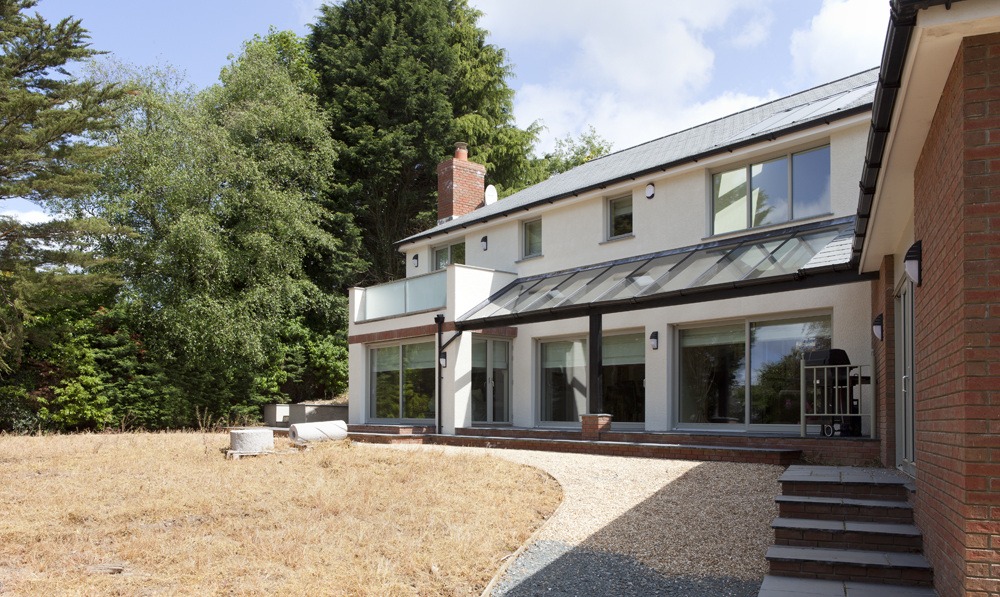
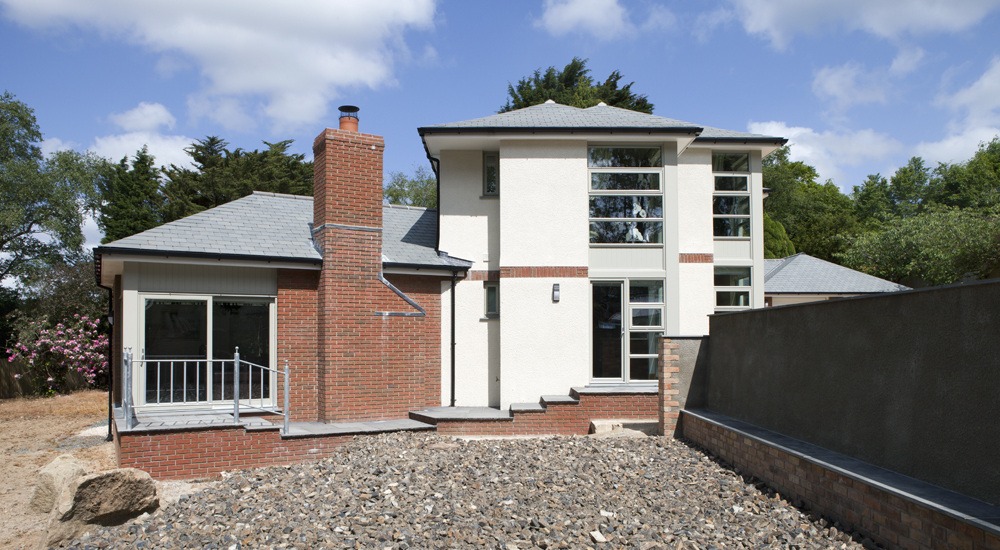
If you would like to work with PLACE architects, we would love to hear from you. Please get in touch!
