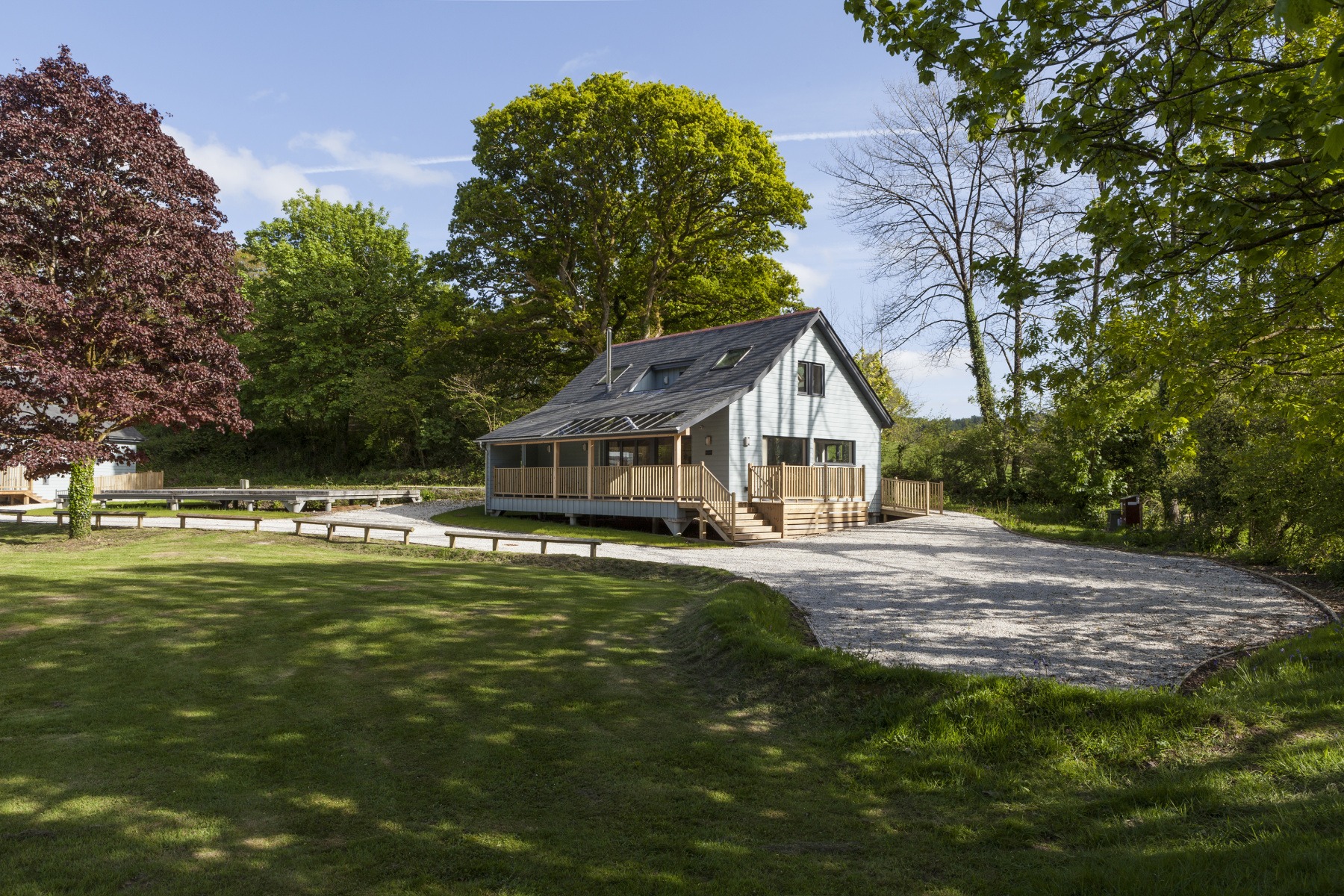Helland Bridge was built on the site of five existing Cornish holiday homes on a flood plain beside the River Camel. The five single-storey chalets had reached the end of their useful life. The new owners wanted to improve and increase the offer and provide self-build opportunities for brand new holiday homes.
We obtained planning approval for eight, high quality, two storey units with new access and parking. Two properties were completed to demonstrate each of the two types of unit available.
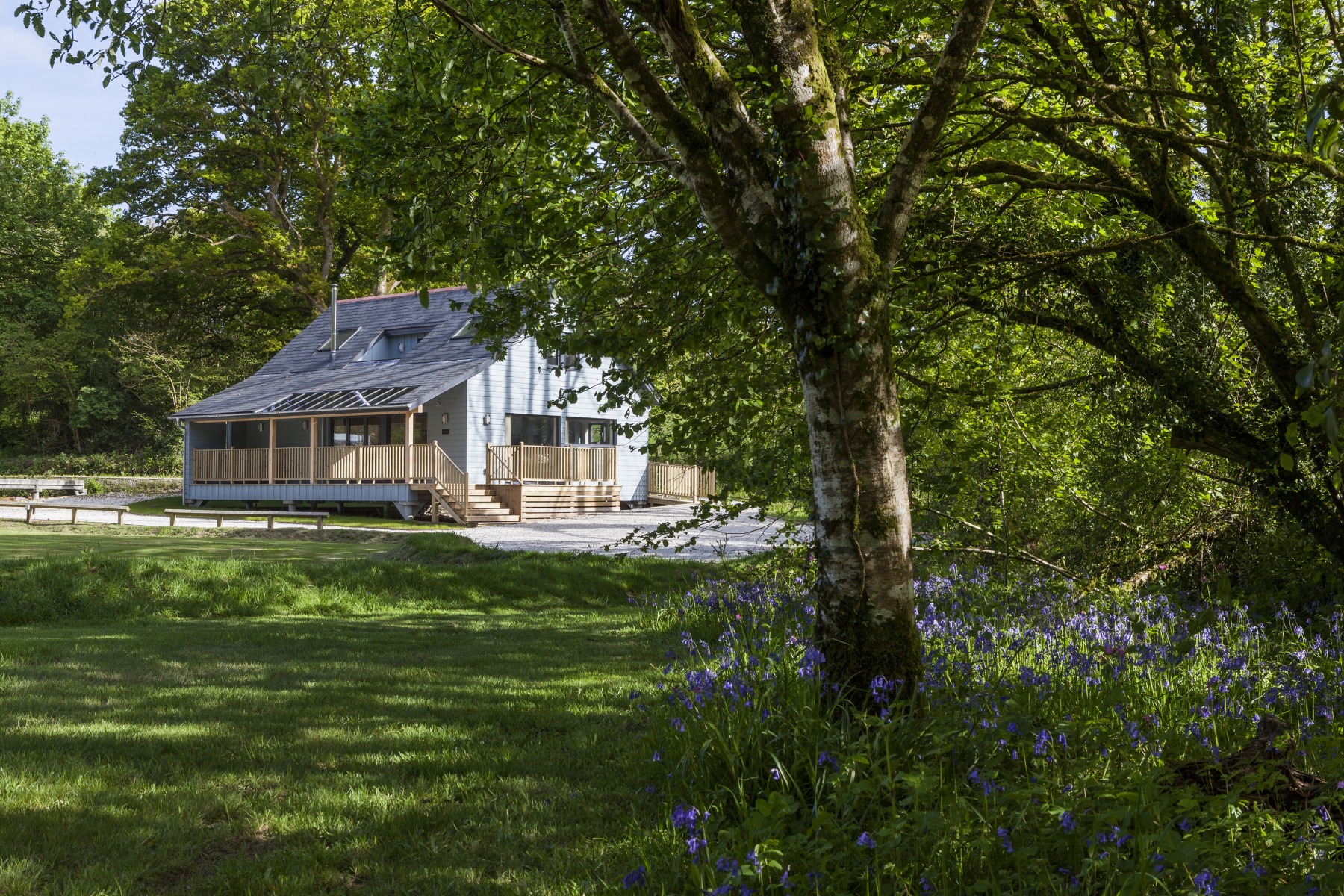
Proximity to the river and sensitivities surrounding the flood plain meant the planning application focused on hydrology and drainage. There was an existing bund and a new swale was added to provide a temporary holding area for flood water. In addition, the new chalets needed to be higher than the likely height of the water in the event of a 1 in 100 year flood. The design solution involved piling to raise the floor of the buildings clear of the ground.
Key Facts
Client: Private
Location: Helland Bridge, Bodmin, Cornwall, UK
Sector: Holiday Lettings
Procurement: Traditional
Duration: 8 years
Practical Completion: October 2014
Contractor: T H Teague Ltd
Structural Engineer: FJF Ltd
Piling Contractor: Saxtons
Landscape Architect: Mike Westley Design
Gross Floor Area: 8 Chalets – 140 sqm each in average 250 sqm plot
Site Area: 1.54 ha
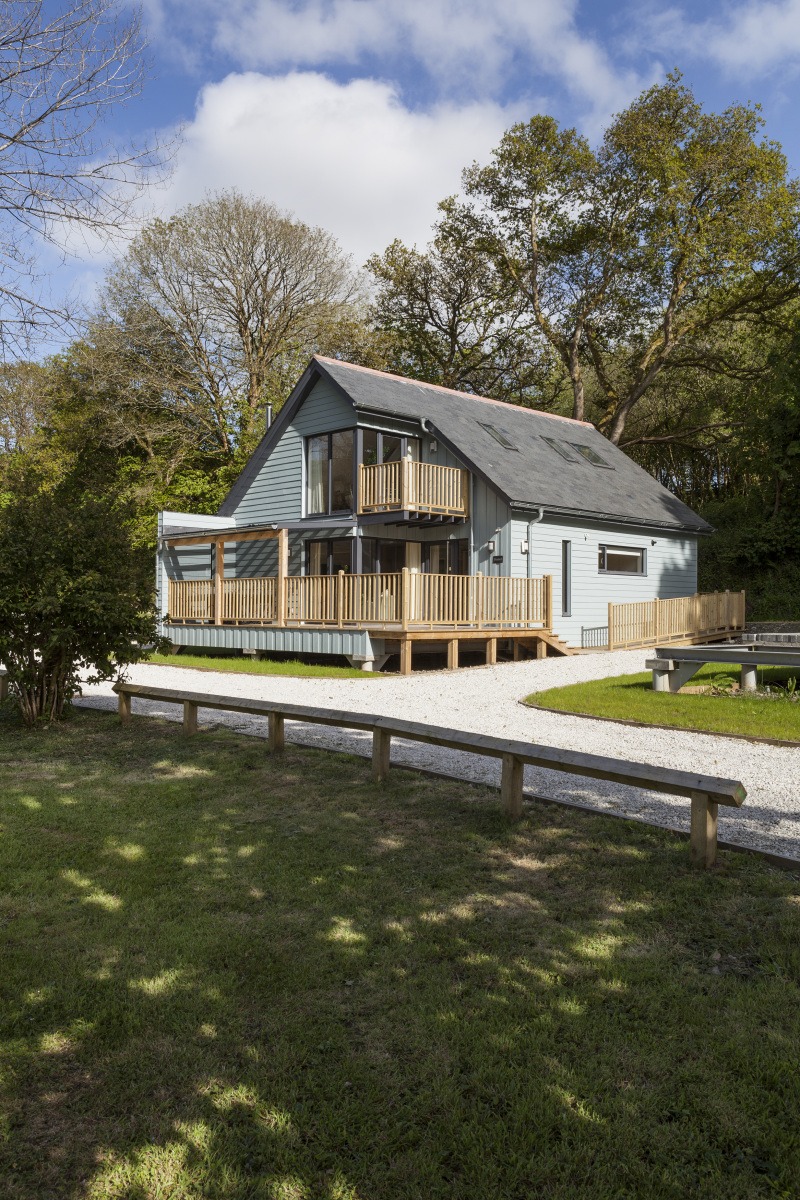
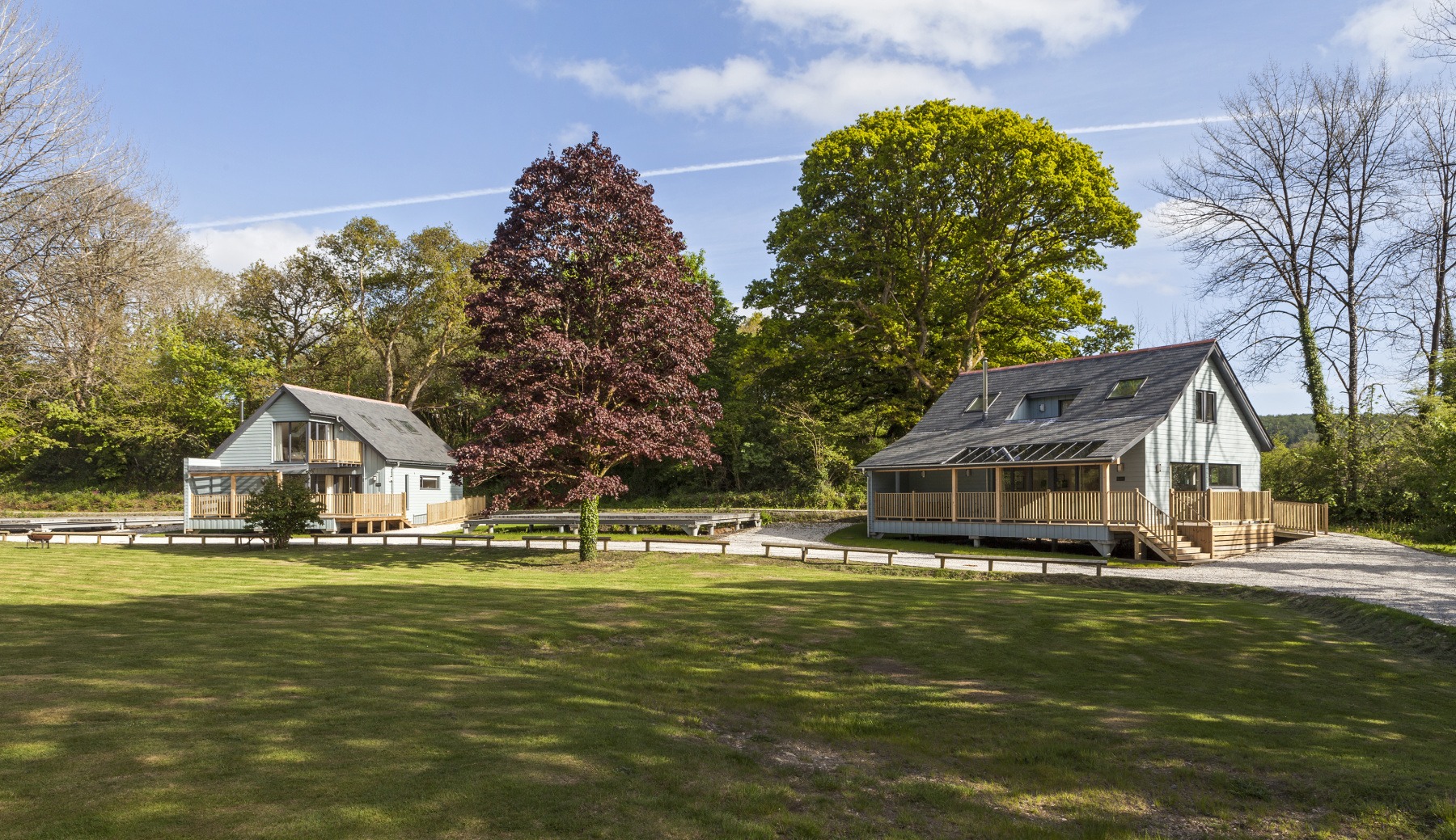
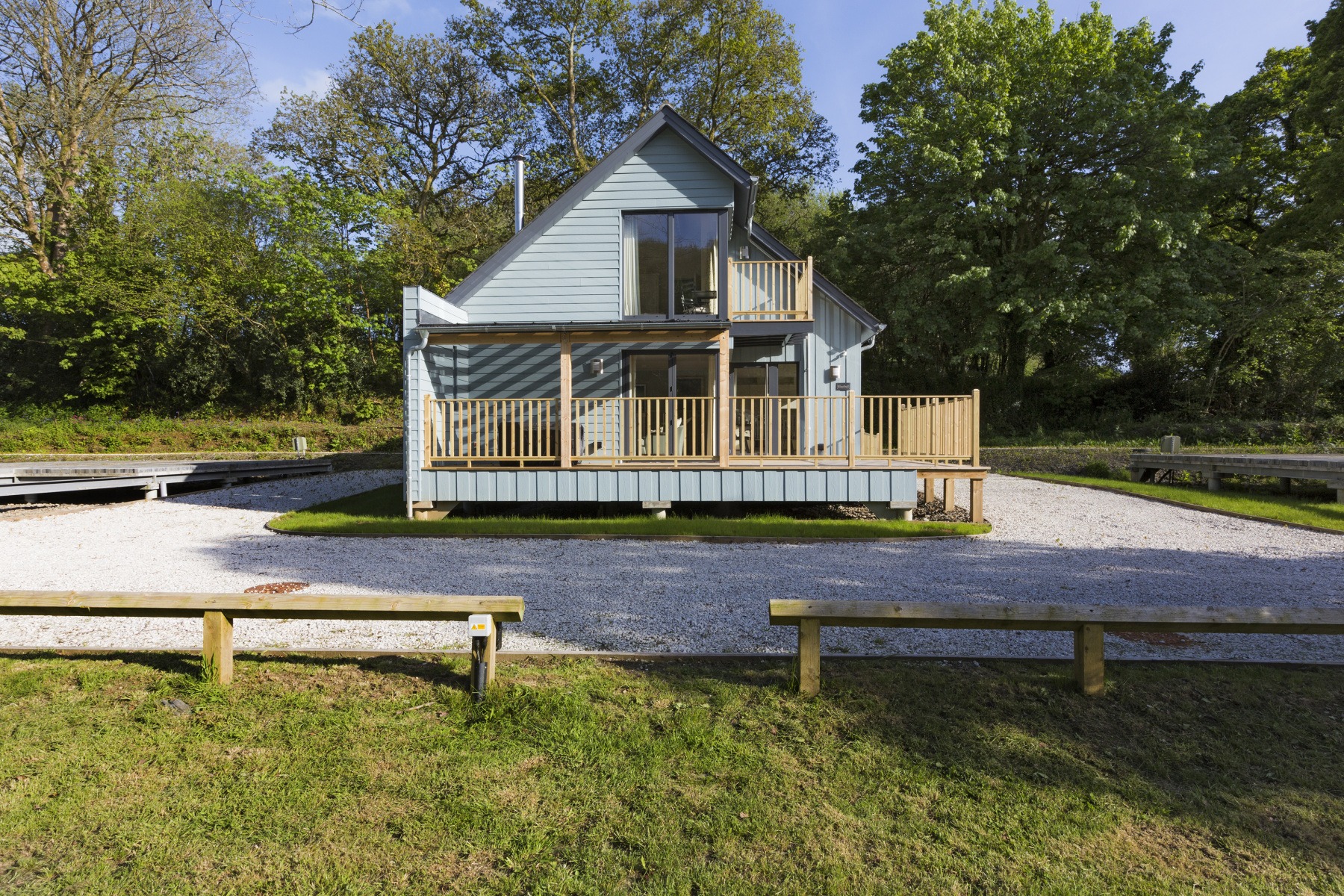
The whole site area had to be able to contend with an anticipated volume of water. This meant the foundations of the chalets could not displace more than a specific amount of water. In order to increase the number of units from five to eight, the exact volume of the existing substructure had to be calculated, matched with the proposed substructure and deducted from the potential water storage volume. In order to meet these limiting factors, the piles were effectively cantilevered out of the ground and bound together on the top with a steel grille which also formed the base of the concrete floors of the chalets that were now clear of the ground.
Approvals were obtained for eight Cornish holiday homes and after two were built, a further planning application was successful in removing the holiday condition. The remaining six chalets were constructed for sale as full residential homes.
The chalets were designed to be heat efficient and have been insulated to a high standard. The inert weather boarding brings a subtle colour palette to the external walls without a high maintenance requirement. Wood burning stoves have been included and each design includes three bedrooms with individual balconies to the main suites.
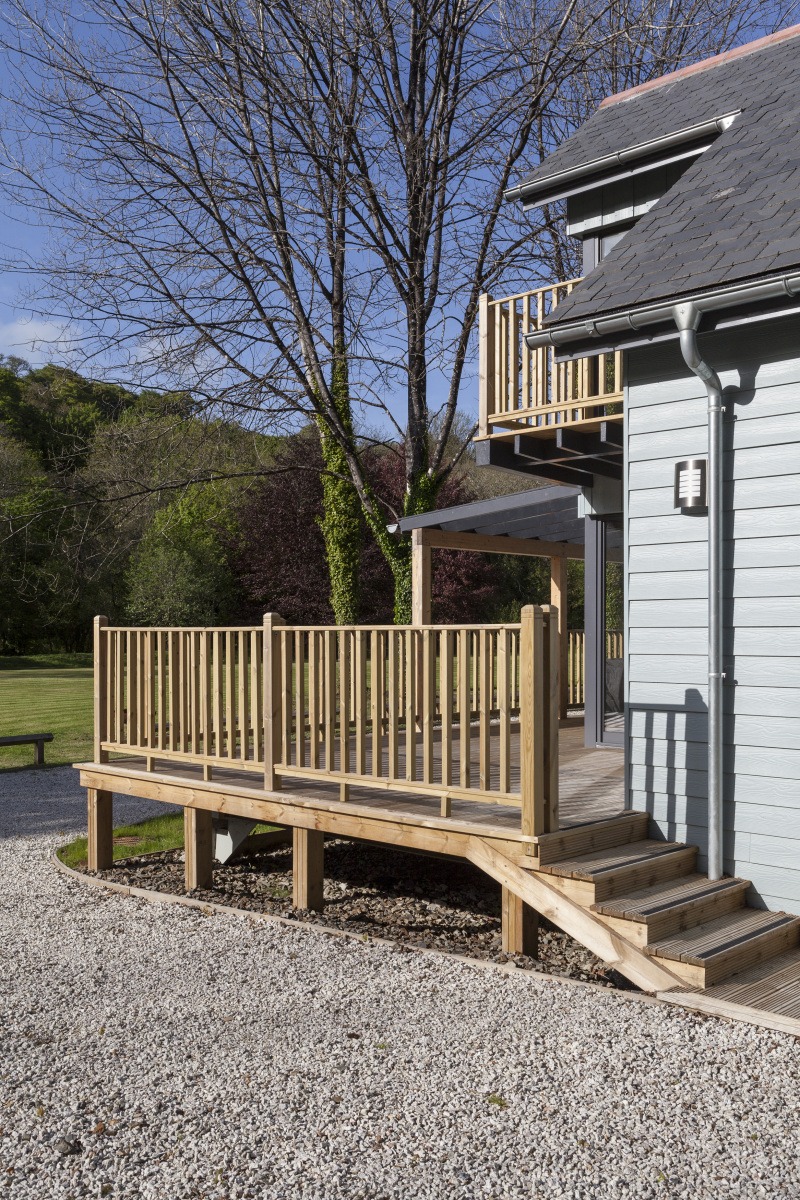
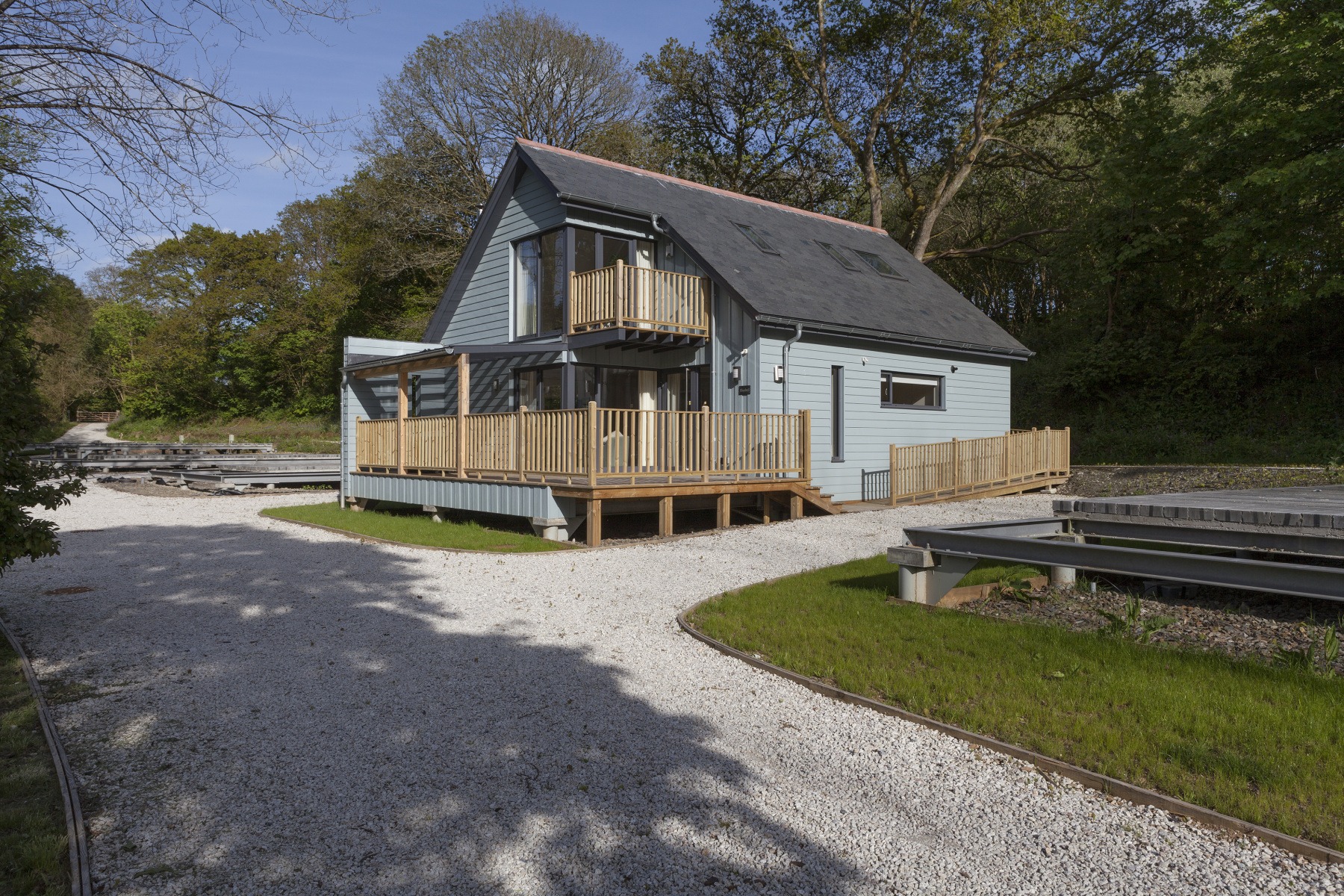
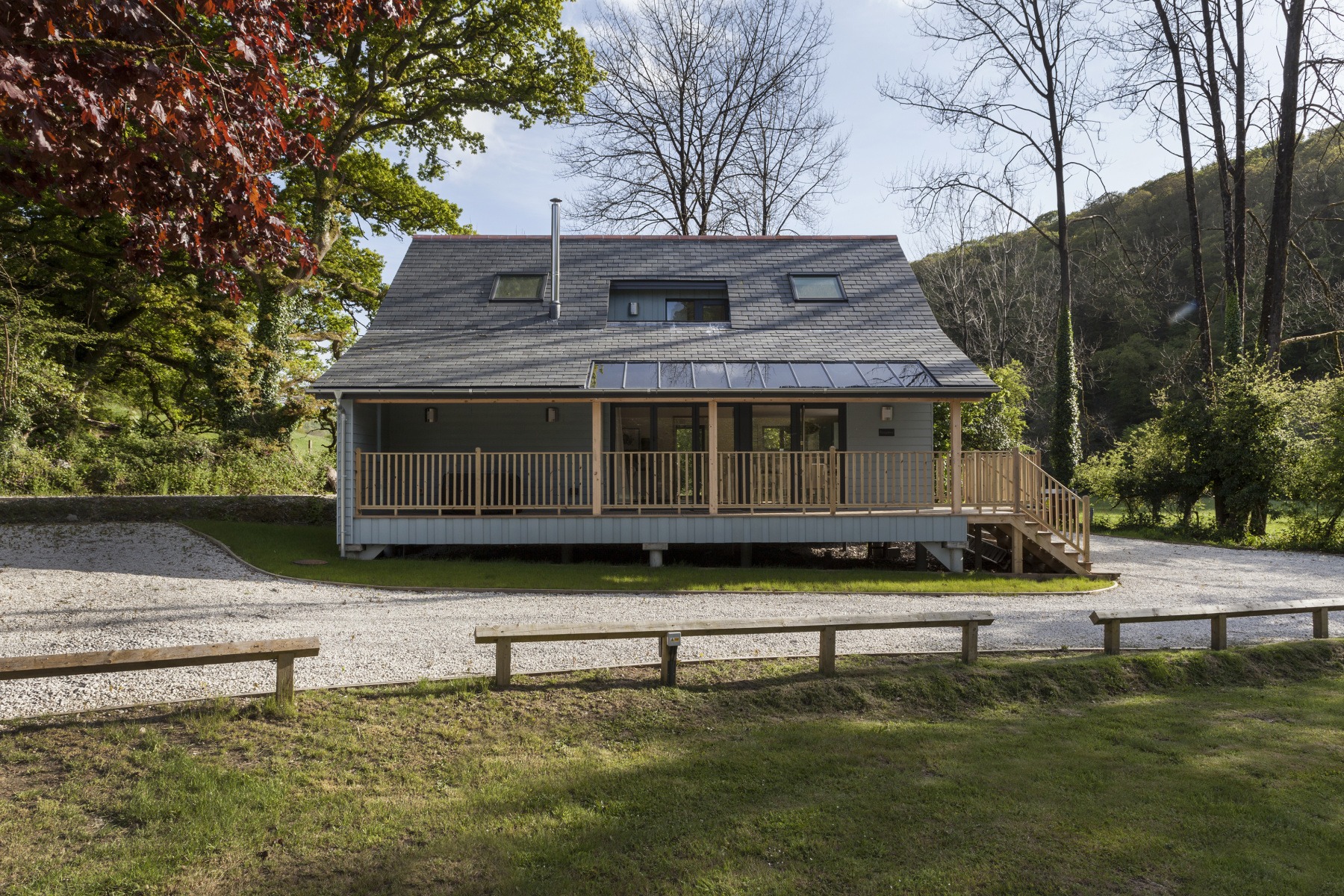
External areas have been decked and there is ramped access from the private car parking. The rear of the properties are designed to meet the naturally higher ground behind and that provides a ramp that could be used by all people to escape in the event of a flood incident.
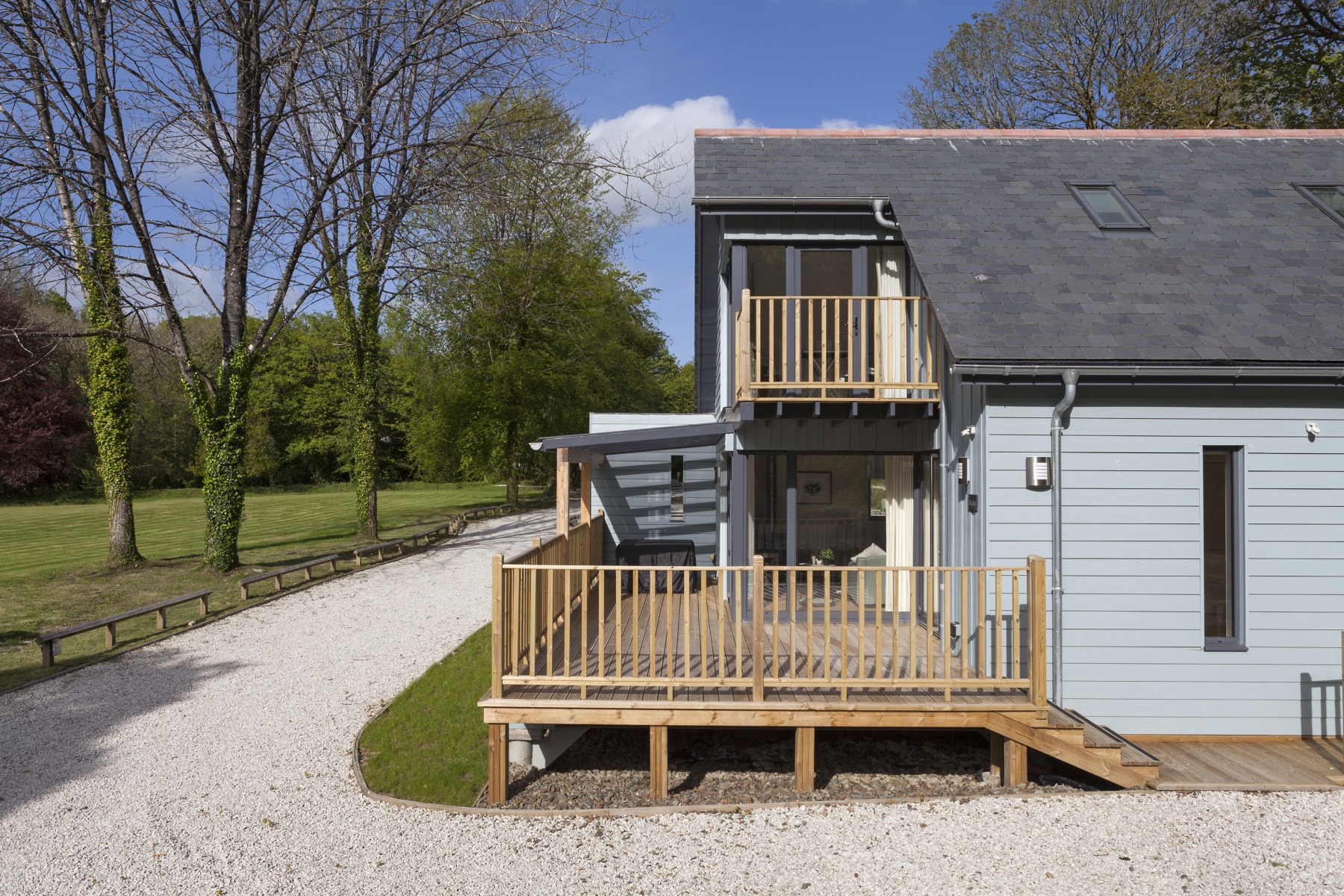
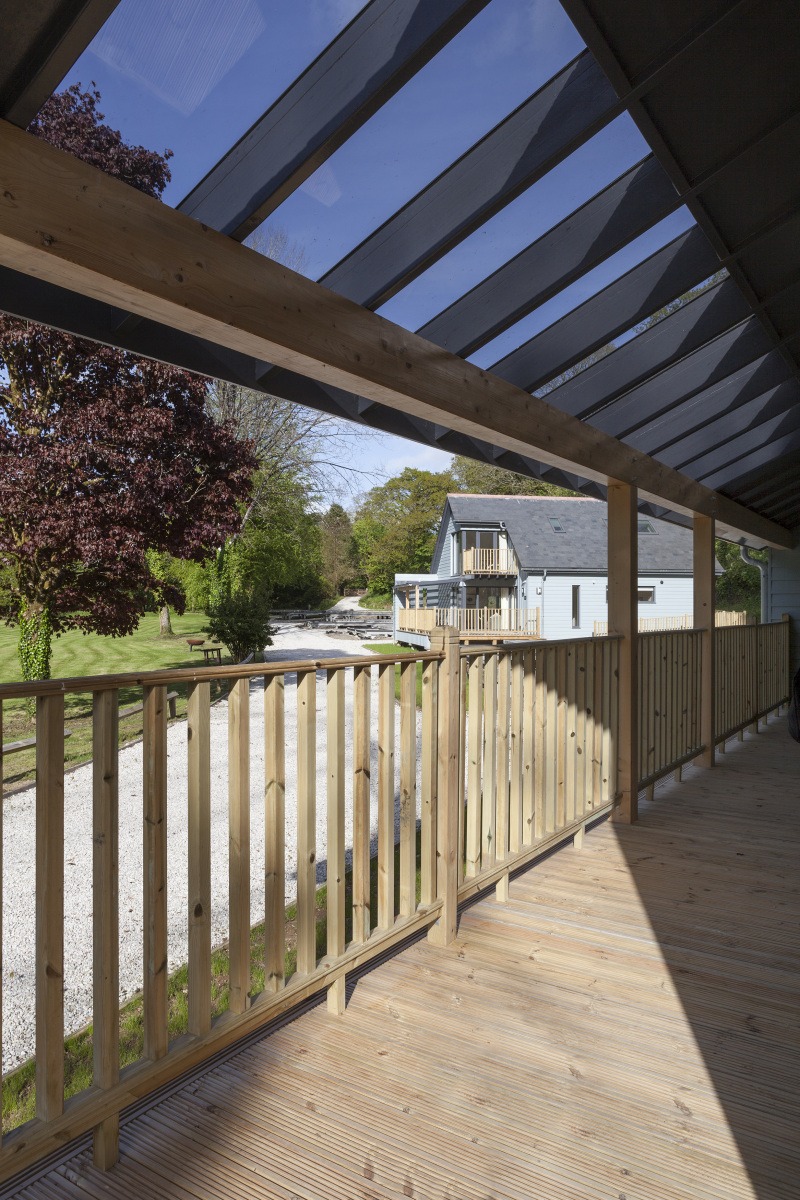
If you would like to work with PLACE architects, we would love to hear from you. Please get in touch!
