Around September last year, our client approached us to design a new-build dental practice on a site in Lawhitton, just outside of Launceston. The clients recognised that there is a real need for dentistry services not just in Cornwall but all over the UK too.
The applicants vision is:
“To give our town of Launceston a friendly and welcoming yet sustainable and eco-friendly dental practice that provides NHS and private dentistry with the opportunity for all people to look after their oral health while taking away the stigma of a dental practice of being a scary and stressful experience.”
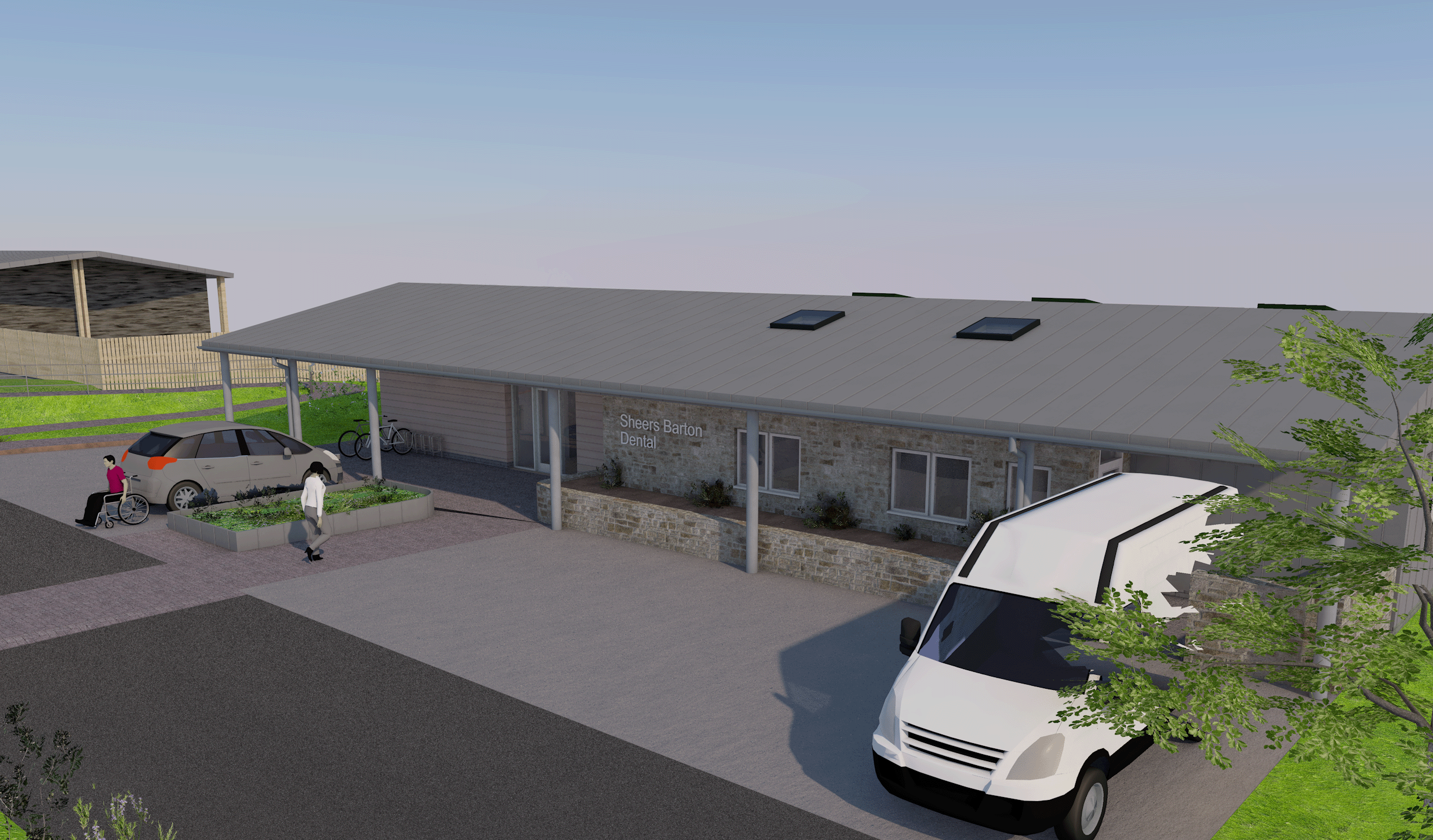
Initially, we had orientated the building perpendicular to the neighbouring nursery, allowing for a straightforward access road turning once into the car park. We studied this in three dimensions, and it soon became clear that this was not going to be the best use of topography on site. We then rotated the building by 90 degrees, keeping it in line with the neighbouring building and allowing for a longer access road which made better use of the slope on the land.
Key Facts
Client: Private
Location: Lawhitton, Launceston
Sector: Healthcare
Gross internal floor area: 283 sqm
Site area: 2991 sqm
Practical completion: TBC
Project status: Planning approved
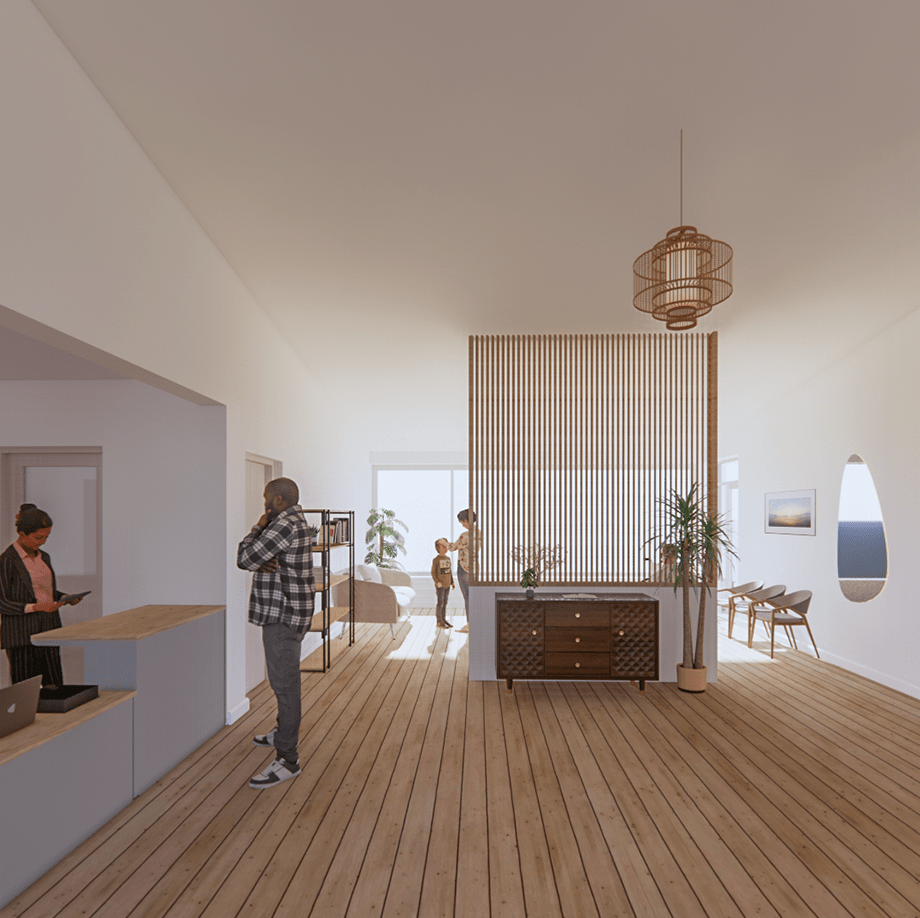


At this stage, it was important to think back to the original aims of the project, we needed to ensure we had level access from the parking spaces into the building. Apart from roughly sizing the building, we hadn’t really put much thought into the building itself in terms of internal layout and general appearance – we just needed to get the site layout and positioning correct first; a vital part of stage 2 design.
Towards the end of stage 2 we focused on the internal layout and kept accessibility for both patients and staff at the forefront of the design. We considered the route through the building and produced a layout that was as dignified as possible for any patients, whilst trying to make the spaces as warm and welcoming as possible. Moving into stage 3, we refined the details of the design and compiled a set of drawings and supporting documents in preparation for a planning application.
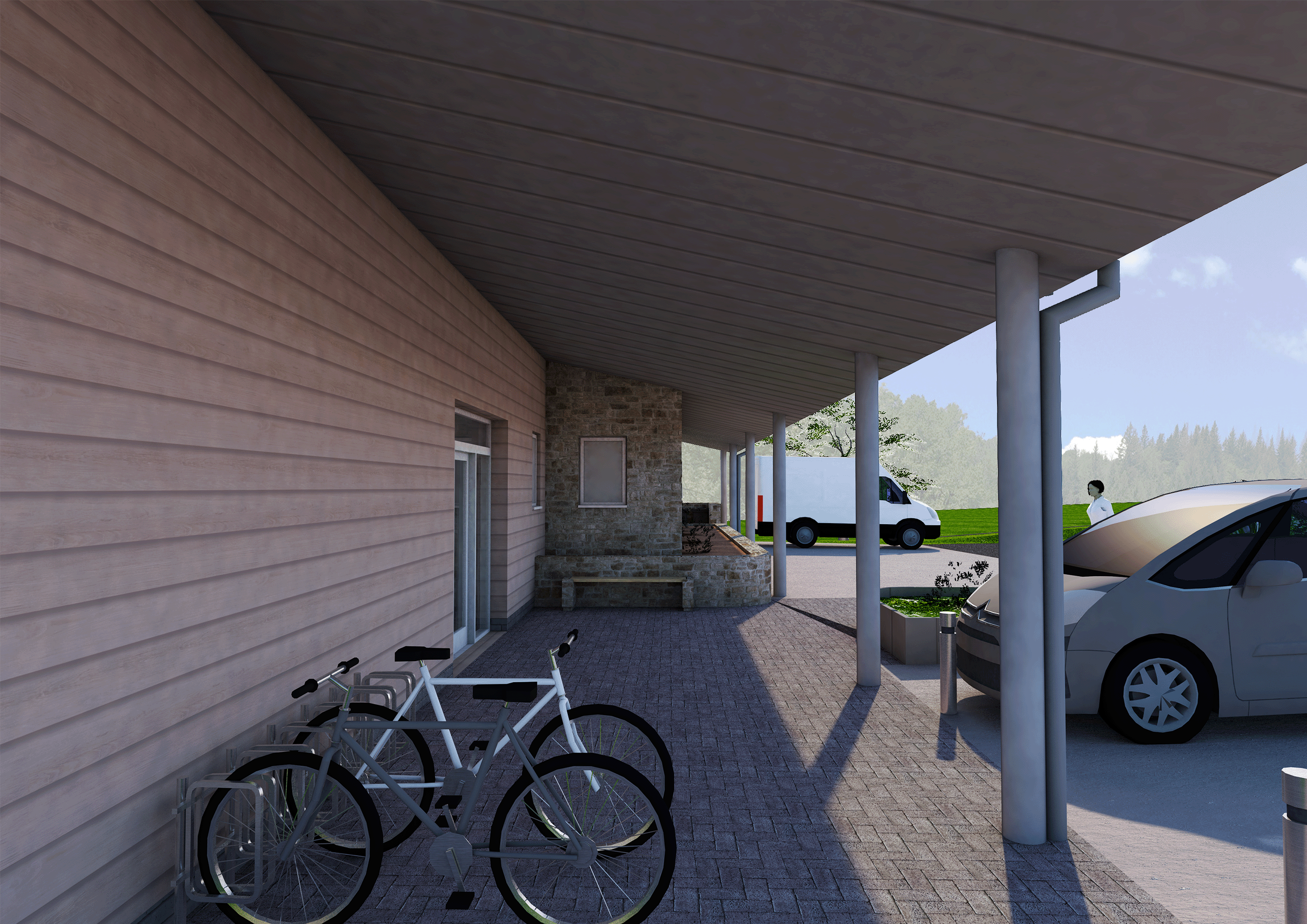
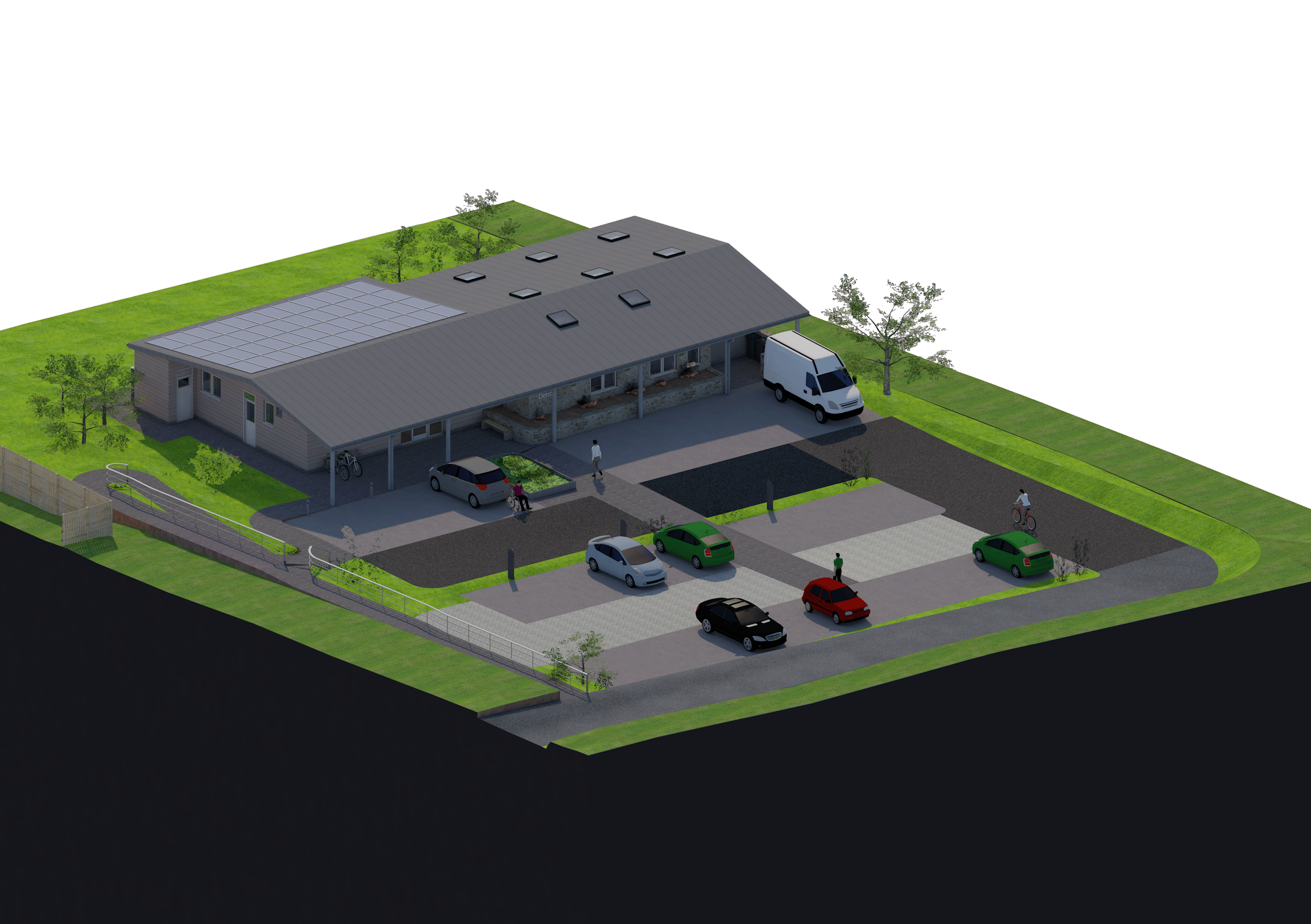
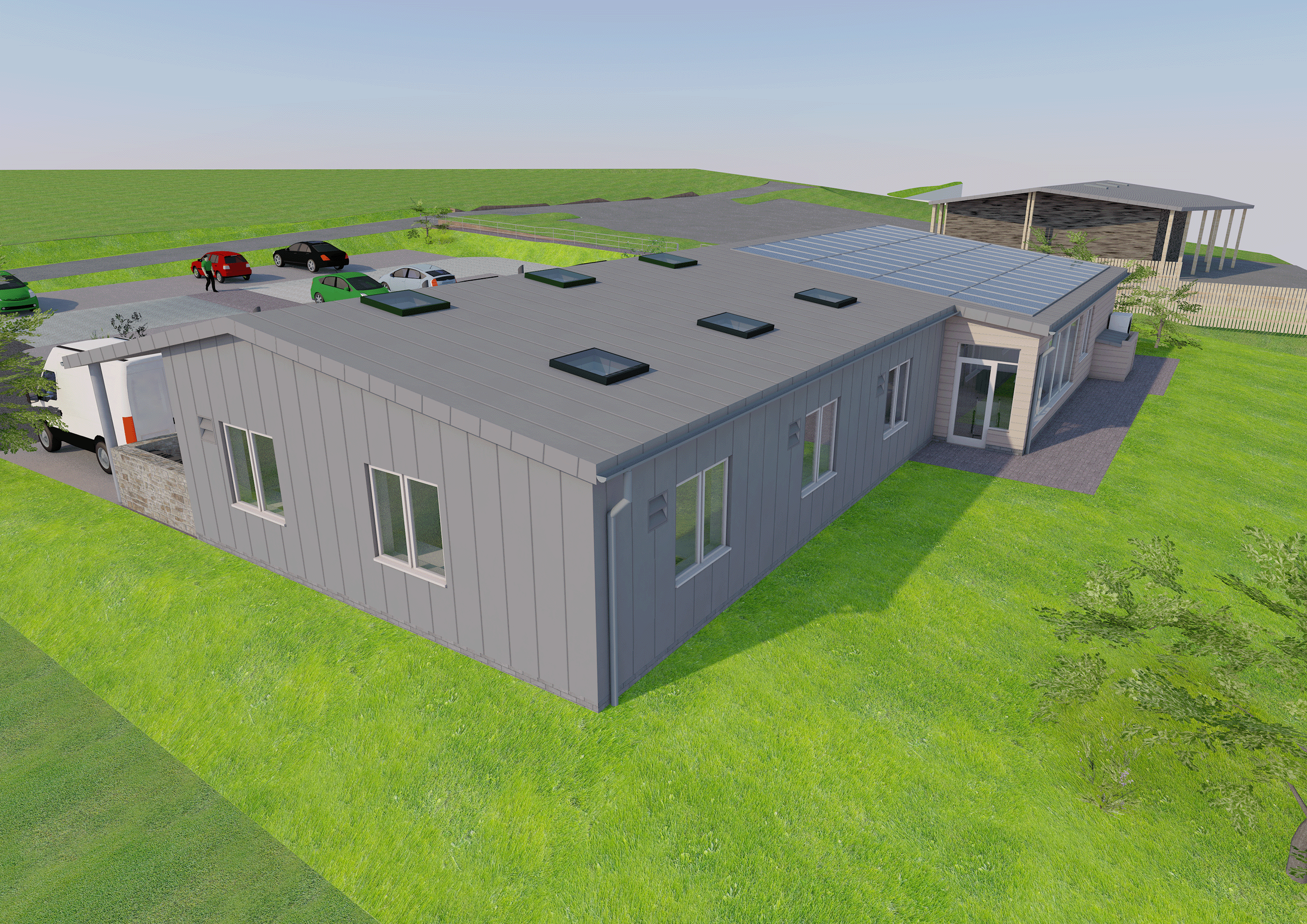
This project now has planning approval, and we look forward to working on this project alongside our client to take it further.
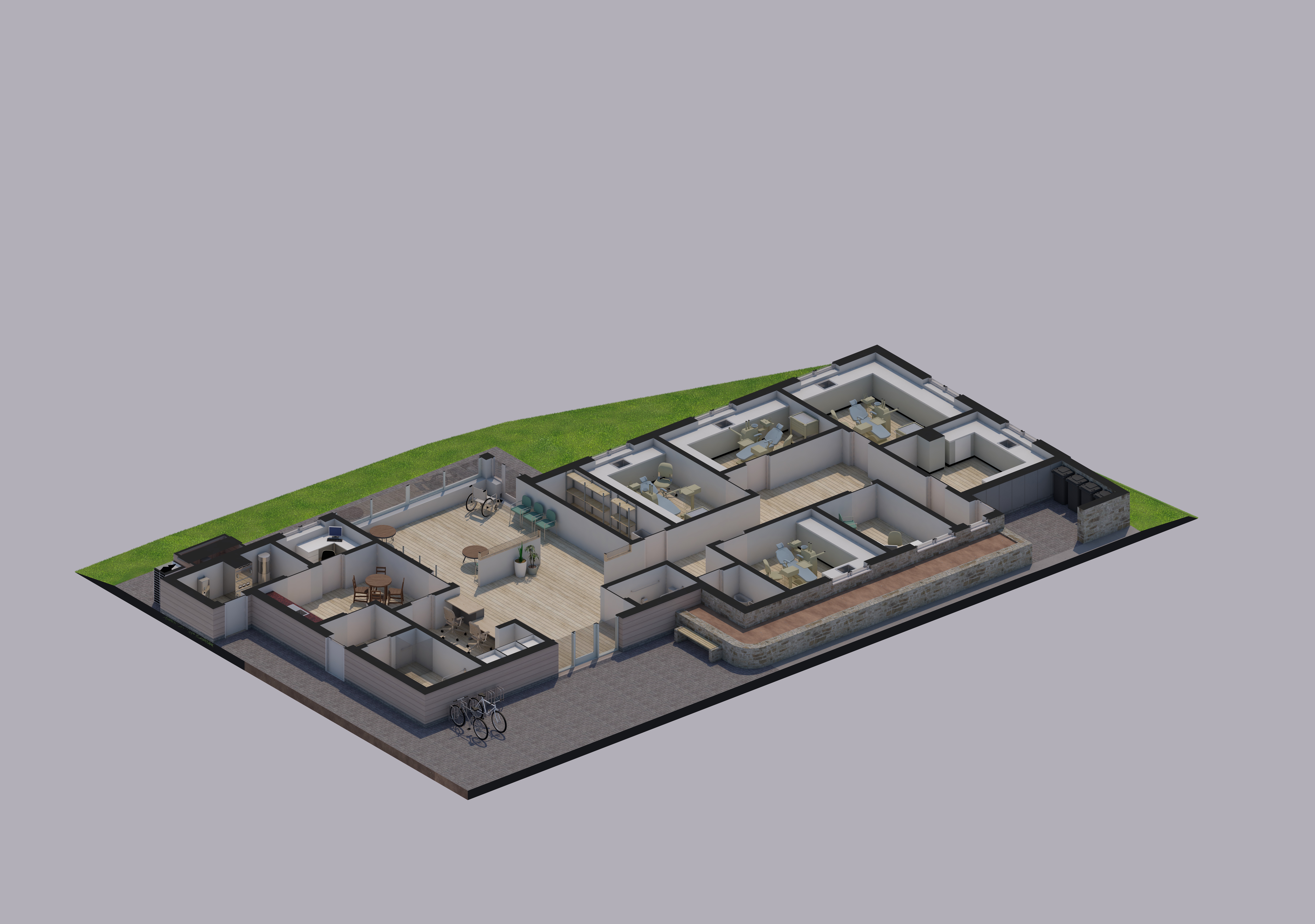

If you would like to work with PLACE architects, we would love to hear from you. Please get in touch!

