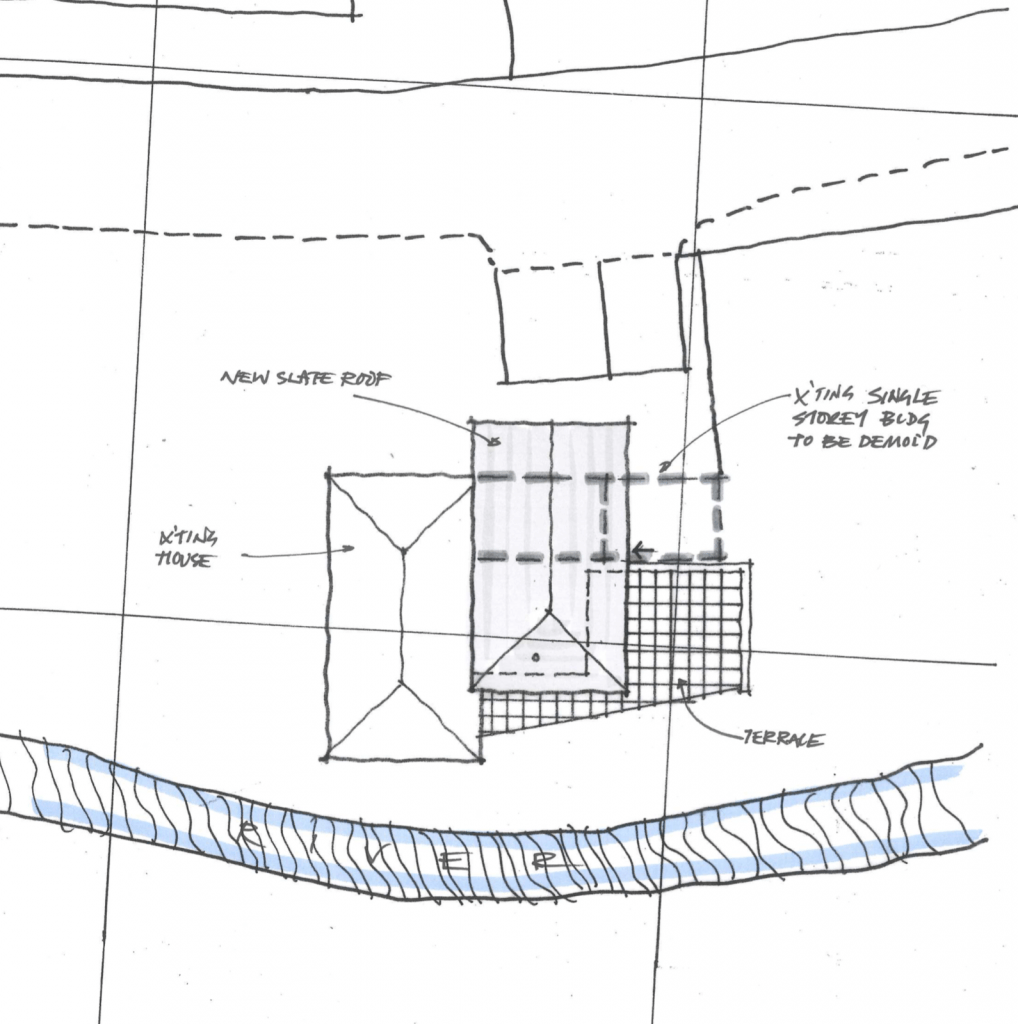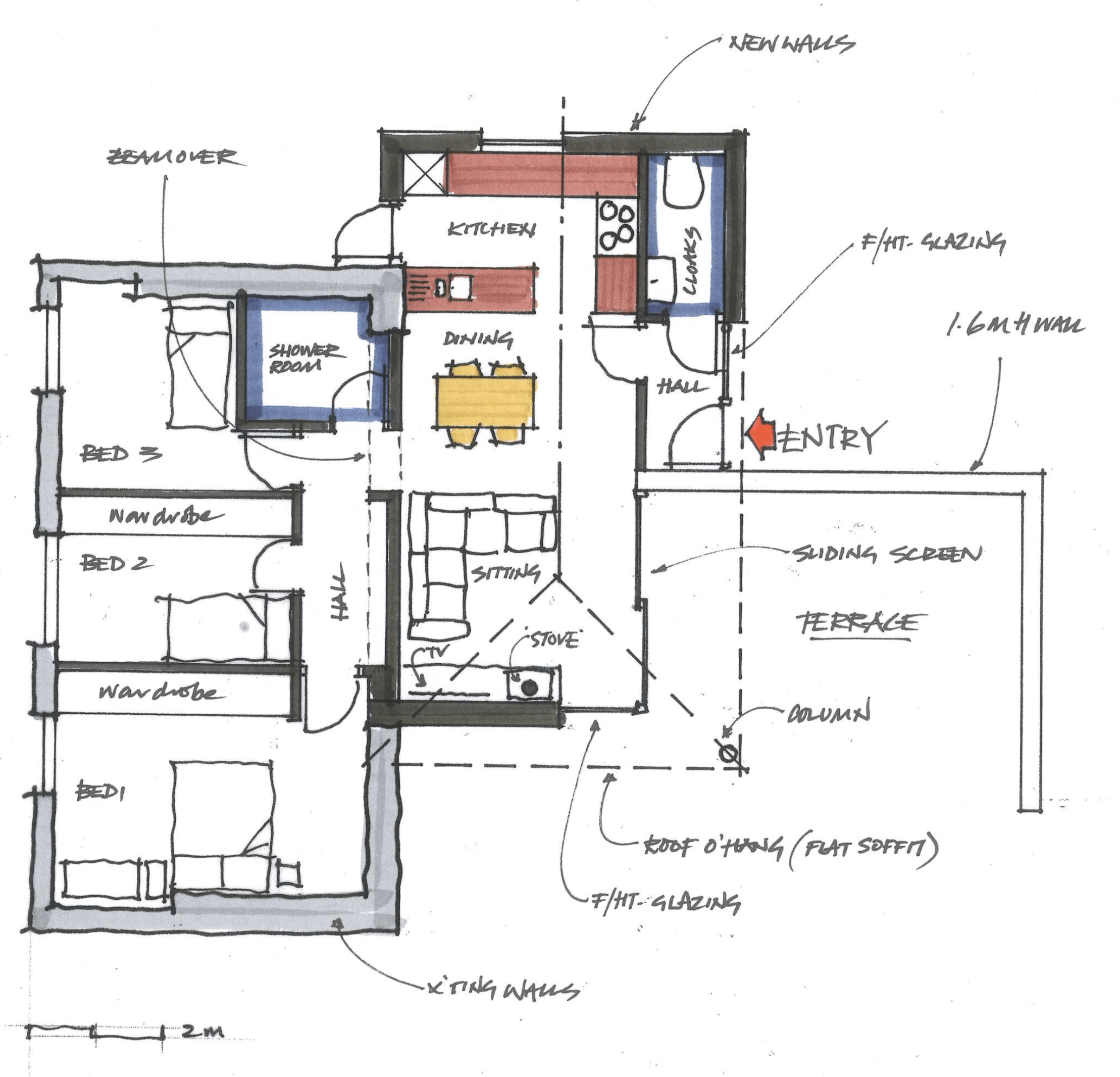At the start of any building project, all clients want to know what it is likely to cost. Architects understand the building process from the very beginning of a project right through to the end. For your architect to tell you how much your project is likely to cost, there are a number of considerations.
Cost is driven by a well-established trinity of “Time—Cost—Quality”, but there are five other important factors to consider.

1. How much do you want to spend on your building project?
The amount you want to spend on your building project is different from how much can you afford. Nobody wants to spend more than they need to, but everybody assesses value differently. The amount is called the Project Budget.
As well as considering how much the project will add to the value of the house, think also how much value it will add for you and your family. This means carefully considering how you use the property and how long you intend to stay there.
2. What do you want to include in the cost?
The Project Budget is made up of a number of different elements such as:
- The cost of the building works themselves
- Does the building work cost include the kitchen, the carpet or the curtains?
- The cost of any preparation – this may include some demolition or installation of new services
- The cost of any changes that also need to be made to the existing property if the project is for an extension
- The cost of the local authority application charges such as planning and building regulations
- The cost of fees charged by the architect
- The cost of fees charged by others such as a land surveyor, an ecologist, a structural engineer
- The cost of any reports such as a mining search, bat report or a drainage survey
- VAT – prices in construction are almost always quoted excluding VAT
3. Constraints and limitations
You also have to consider what constraints or limitations there are to the project. These may be encountered early on at the planning stage, or later during the construction phase itself.
Things that make the difference to the cost may not at first be obvious. These include whether or not there is enough space on the site for the builder to store delivered materials. Is that area a long way from the road? These factors can affect the frequency of deliveries and how many times the materials need to be handled, which will increase the cost.
You may also impose additional constraints on the project. These include the time of year you want the work done and the value of the penalty charge if it is not completed within that time. Issues like this can have a big impact on the willingness of builders to price the works.
4. What level of detail do you want to include?
This is especially important in terms of wall and floor finishes, light fittings, number of switches and sockets and types of bathroom fittings or towel rails. Together these items can make up a sizeable proportion of the overall building cost.
For instance, if you ask a builder how much it will cost to add an en-suite bathroom to a bedroom, the builder will want to give you a low price in order to get the work. Their cost might include all of the basics with some tiling in the shower and behind the basin.
When you say you want it to include a self-flushing loo, floor to ceiling wall tiling all round, marble floor tiles, dimmable mood lighting, underfloor heating, a built-in drying room for towels and concealed cupboards behind flush, back-lit mirrors … the cost will go up!
5. How you appoint your builder
Procurement is the term used to describe how you intend to select the firm who will do the work and how they will provide you with a quote. This can often depend on the scale of the project or the nature of the works involved. Your architect can also advise you on alternative forms of building contracts. Remember, even the smallest works should be carried out under a simple, written agreement.
Smaller, more straightforward projects might be undertaken by someone you know or partly by yourselves. Larger or more complex projects, or ones requiring specialist skills are more likely to involve a special procurement process known as tendering. If the works are to be tendered, your architect will need to provide much more information than if the builder had already been selected.

Working with your architect
These are some of the things your architect will discuss with you when establishing a budget for your building project. You are unlikely to know all of the answers to start, but considering them early in the process is crucial. Remember, it is important for your architect to know your Project Budget as early as possible. Only then can they prepare a scheme to stay within your resources.
The list above is not exhaustive, but when considering what is included in the Project Budget, the questions above will help to frame it. Your architect will have experience of the costs of other projects they have worked on, and these can be helpful as comparisons. Every project is different, however, and each brings its own set of constraints and demands.
If it becomes apparent your project demands more specialist cost advice, your architect will suggest you appoint a Quantity Surveyor to join the Design Team early on. Quantity Surveyors are experts in project costing and can be involved from the beginning of a project to provide initial budgeting advice, right through to the end of the project.
Ultimately, the cost of your project will be what someone is prepared to build it for. It sometimes helps to think of this the other way around. Imagine a builder is looking to “buy” a project. If they can assess the work required with the potential risks involved (by examining the project information contained in the drawings and details) and match it to their available resources, the project is worth their while. The process is then steered by the client and the architect to ensure the work is finished on time and on budget.
Find out about some of our recent projects.

written by Mark Kemp
Director of PLACE architects, involved in construction for 30 years. Regularly involved with the RIBA — he loves a knotty problem to unravel.

