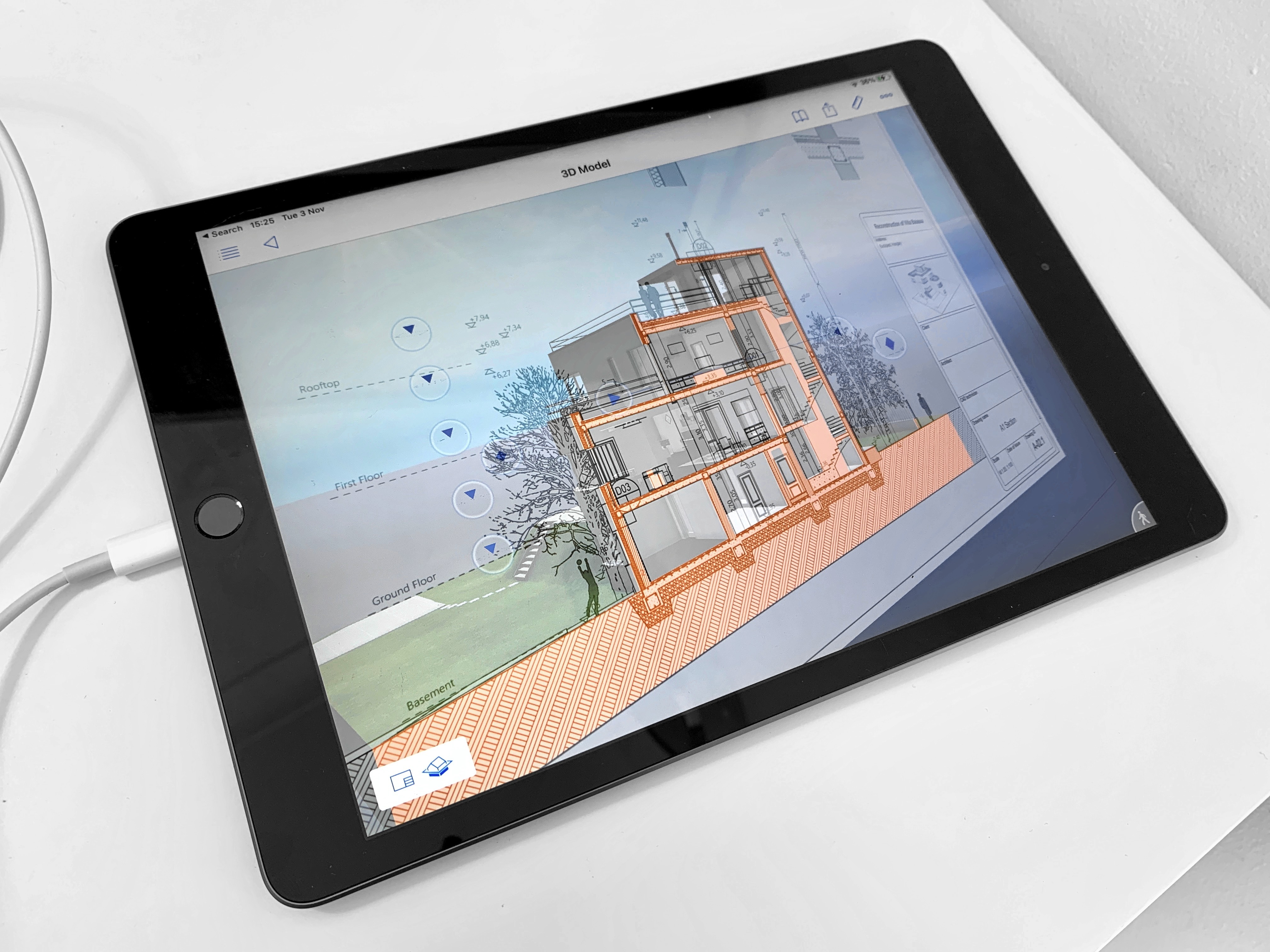Jamie Henderson – Architect
Building Information Modelling, more commonly known as BIM, is the process of creating a 3D virtual model of your project. It is a tool that gives architects, engineers and construction professionals the ability to work together to efficiently plan, design, construct and manage buildings and infrastructure.
It enables us to generate plans, elevations and sections from a single source, which speeds up coordination, and reduces the likelihood of errors; allowing us to check for clashes and problems before even bringing the project to site.
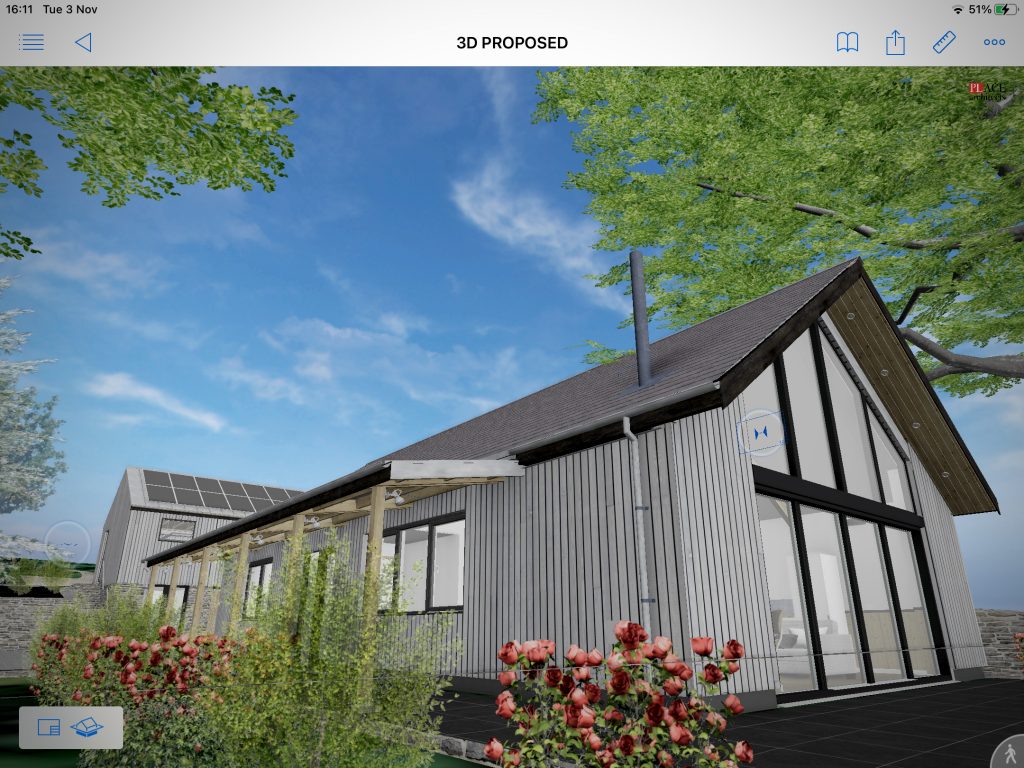
A project modelled using BIM offers many exciting opportunities, and helps PLACE Architects bridge the gap between the design studio and the construction site. BIMx is an award-winning app produced by Graphisoft for exploring the BIM models that we produce. It is the most popular architecture presentation and coordination app for the iPad, iPhone and Android phones and tablets.
BIMx features the ‘BIM Hyper Model’ — a game-like navigation tool that helps you, as a client, easily explore the building model and understand project deliverables. Real-time cut-throughs, measuring tools, and project markups make BIMx the best on-site BIM companion.
Sustainable, interactive design
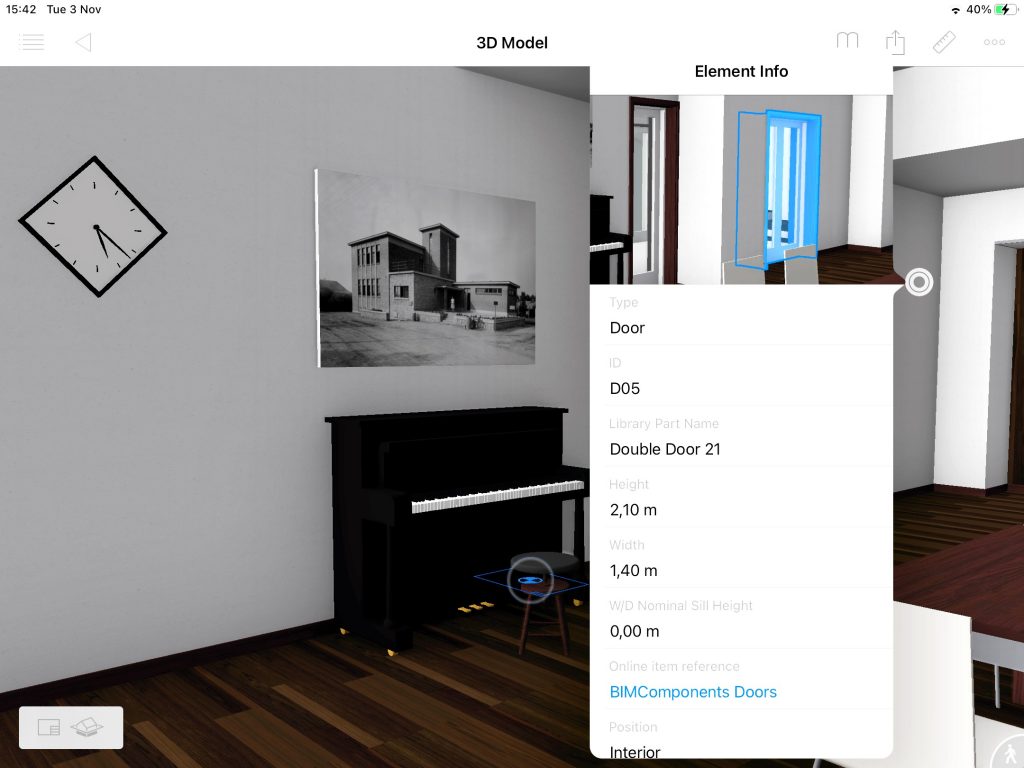
A digital model means no more paper on the building site, or at client meetings. All relevant model data is at your fingertips for easy access and sharing.
Go Mobile
Take it anywhere. Run BIMx on any mobile device with the easy-to-use app, or on a laptop or desktop without any special hardware or software. Make design decisions and update your building model on the go — there’s no need to head back to the office.
How do I get it?
PLACE Architects offer BIMx access as a service for the majority of our projects. For a flat yearly rate, we provide a personal link (URL) for you to view and download the BIMx model. It is kept up to date, and you can share the link with as many people as you would like. It gives you and the whole team access to a full set of the information to explore in real-time.
THE ‘I’ In BIM
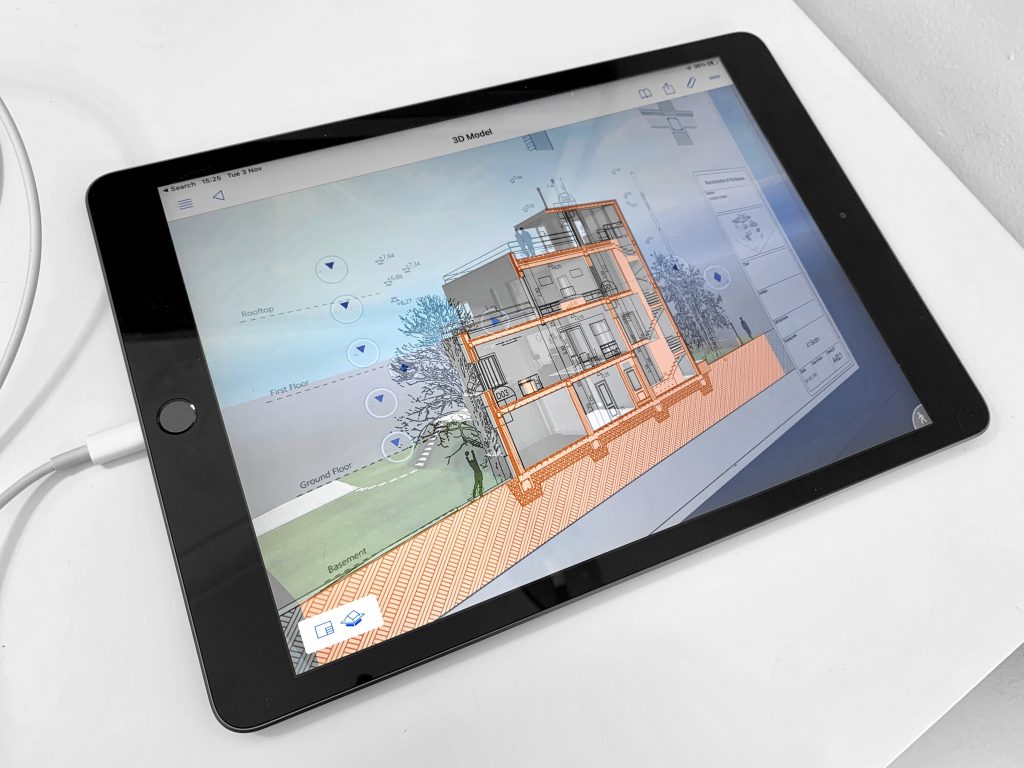
Interestingly, one of the most amazing parts of BIM is not actually the 3D model, or the drawings themselves – it’s the amount of data that is stored in the model itself. BIMx lets you interrogate the model, and the objects contained in it. Simply click on a door or wall in BIMx to get a full ‘element info’ palette. Data stored includes dimensions, IDs, important info relating to manufacturers (if requested), and more.
Experience your project in virtual Reality
Often it is extremely difficult to get a sense of the spaces we design without actually standing in the finished room. Heights of ceilings, journeys through the building, and views outside are really hard to envisage before the project is on site. With the virtual reality viewer within BIMx, you can turn your phone and a £20 Google Cardboard headset into a virtual reality experience, and walk around the building as if it was complete.ENQUIRE TODAY
Ask us about our unique technology, how it could be used on your next project today. and book in for a consultation, by contacting us at people@placearchitects.co.uk / 01566 772035.
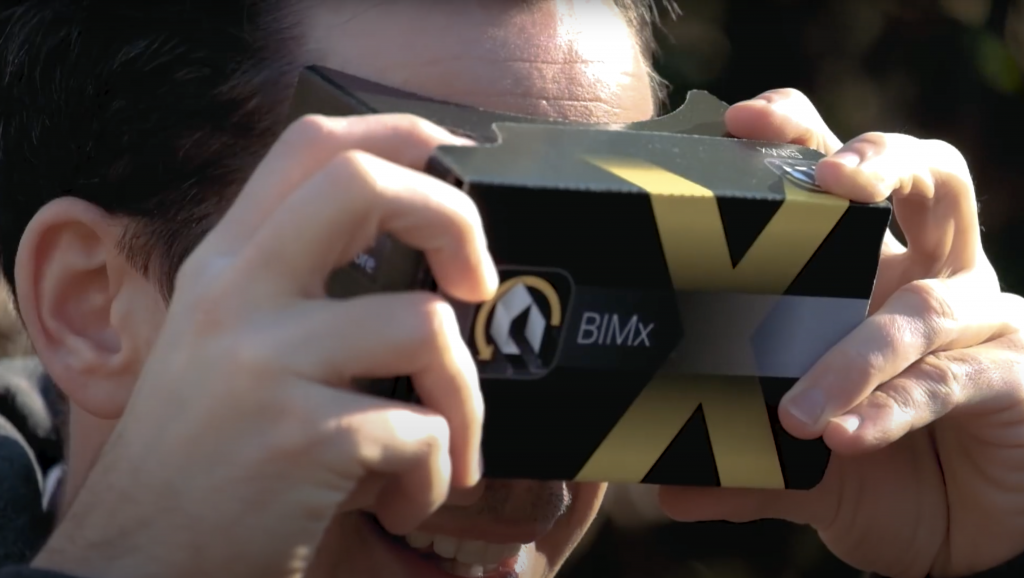

written by Jamie Henderson (Twitter: @archiflux)
BA (Hons) DipArch ARB RIBA
Jamie is a RIBA Chartered Architect, passionate about sustainable tech and BIM.
