Greens Café used to have a small terrace and very little seating inside. The kitchen was cramped and there were no customer loos, but it was popular due to its location and the crazy golf. After winning a competition, we worked with the owners to capture their aspirations for the business.
We addressed the whole site and secured planning permission for a new, larger building with an elevated walkway over a new mini golf course that would provide a journey to new gardens at the top of the site, taking in breathtaking views over the estuary.
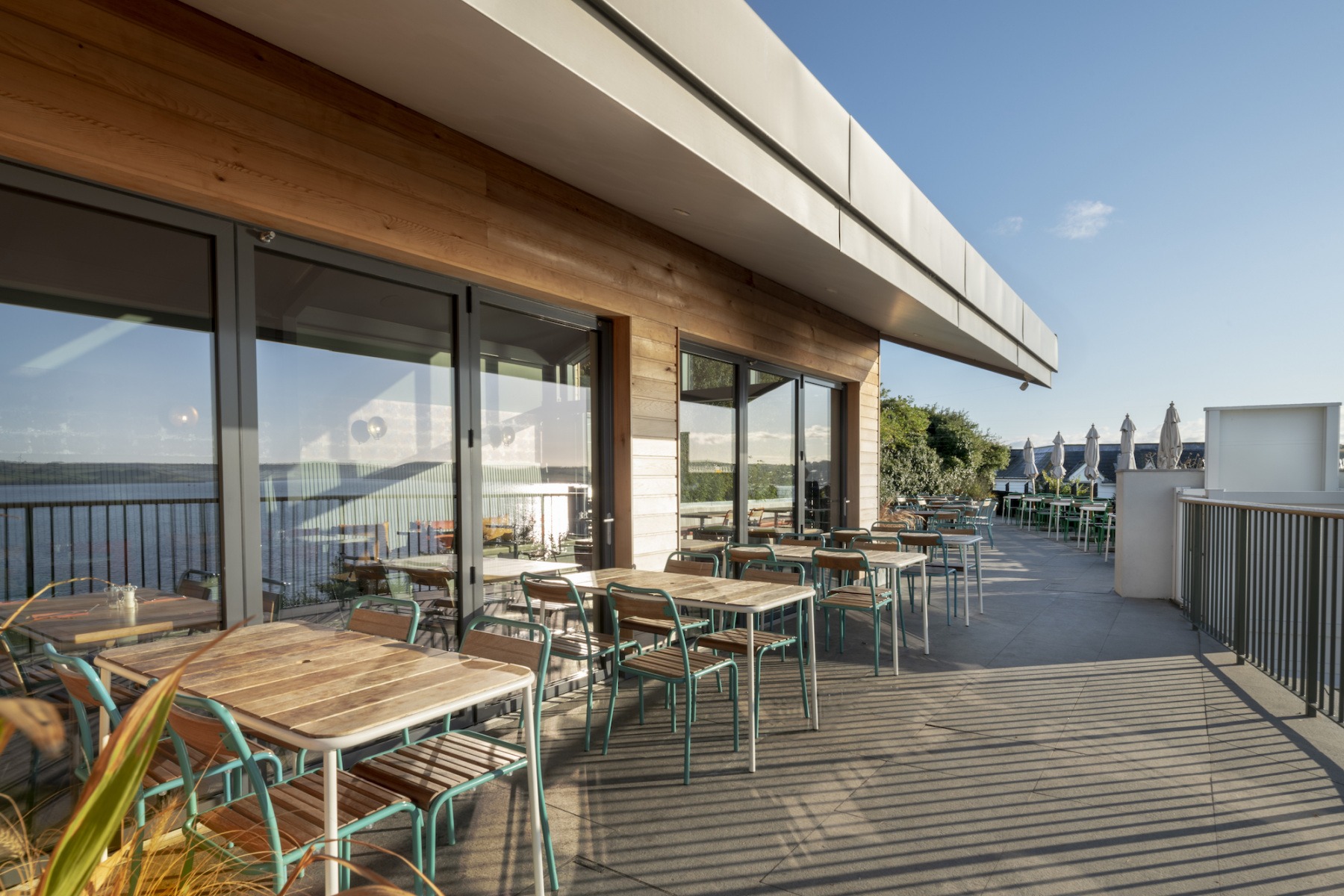
‘Greens of Padstow’ owners made sure key staff were included in the project from design through to construction. Key to the design was to create more outside seating areas to optimise the views across the river, whilst at the same time making a larger internal seating area. The design focussed on joining these two spaces together with a large overhanging roof and fully opening, bi-fold doors. The flow of customers needed to be smooth without impeding the route to and from the kitchen for the staff and the kitchen itself needed to be bigger.
Key Facts
Client: Private
Location: Padstow, UK
Sector: Commercial
Procurement: Traditional
Practical Completion: July 2017
Contractor: Midas Construction Ltd
Structural Engineer: Clarkebond (UK) Ltd
Interiors: Hart Miller Design
Gross Internal Floor Area: Café – 122 sqm
Manager’s accommodation – 132 sqm
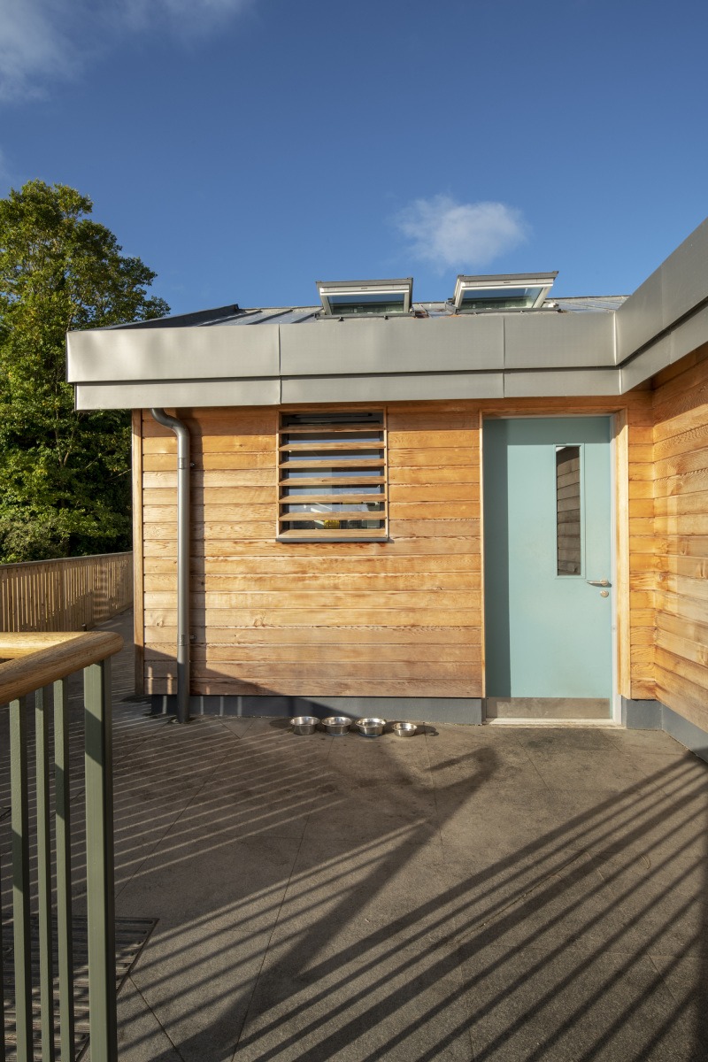
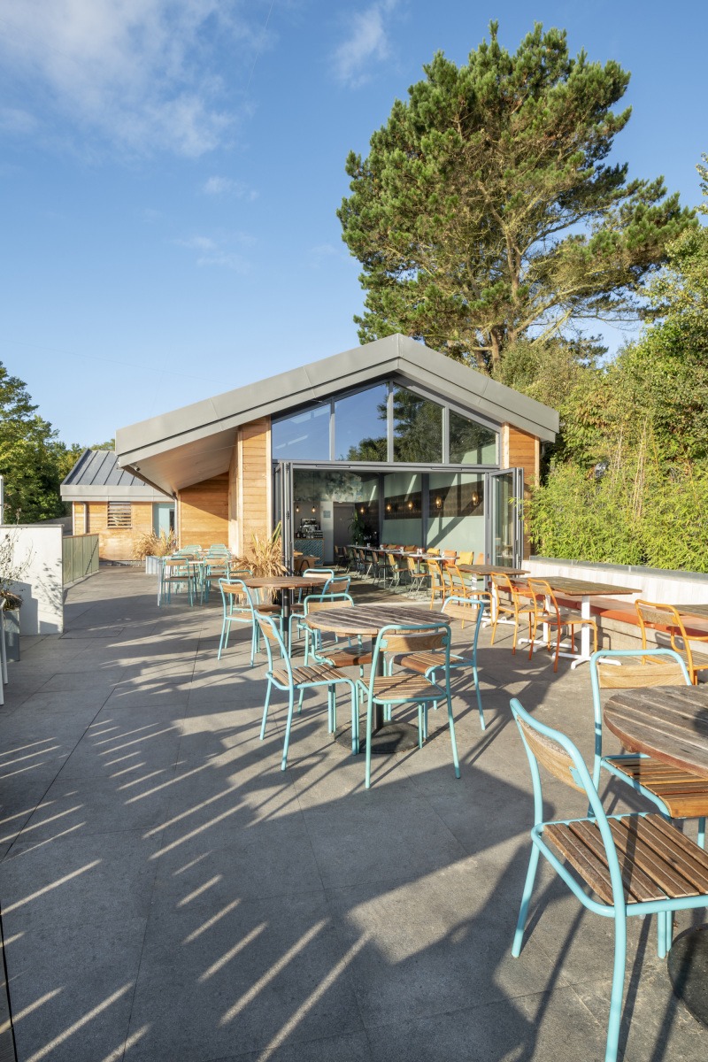
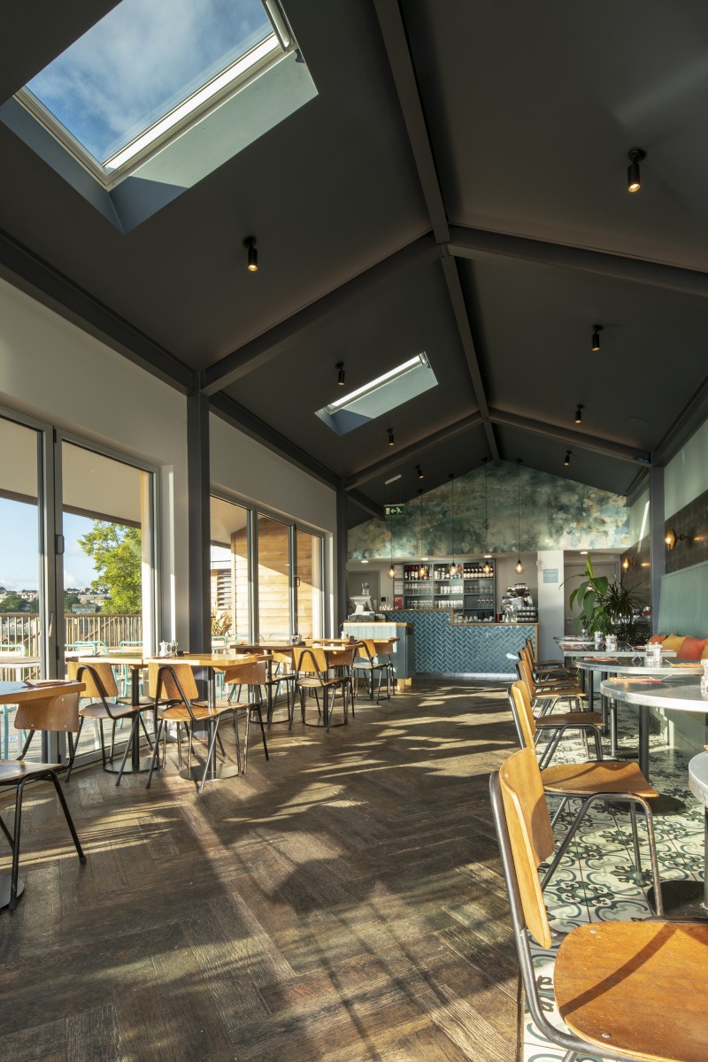
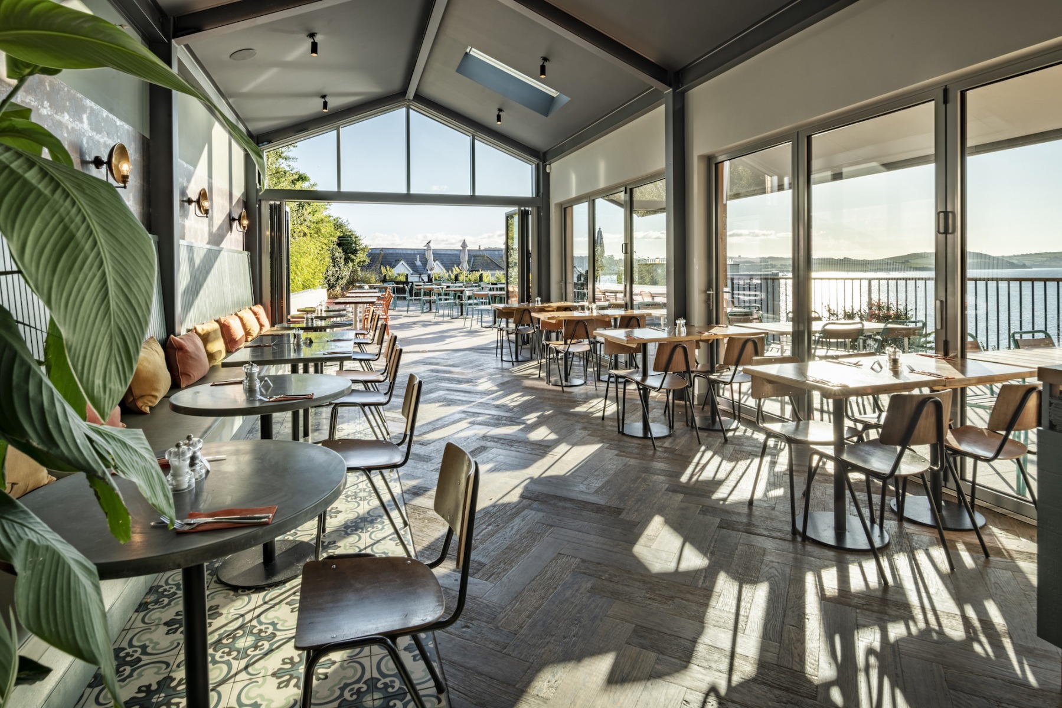
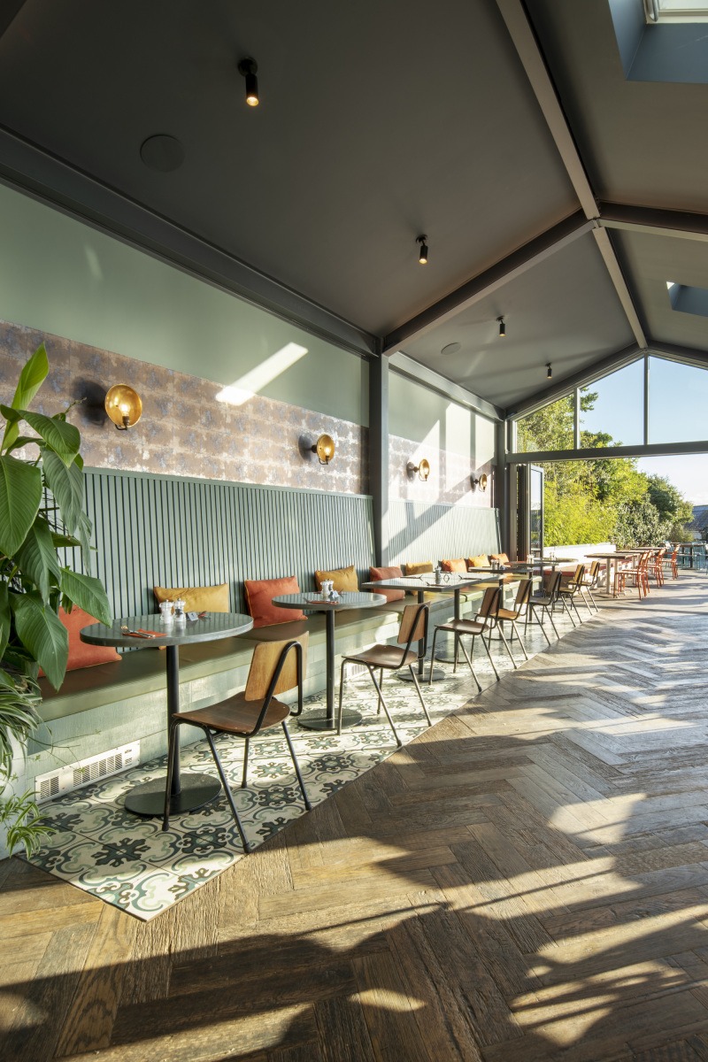

In order to create the extra space required, the café was built further back into the site – into the rock. Soon after the first Christmas on site, there was an overnight rock slide… this required some cool-headed focus from the owners and a re-assessment of priorities. It had already been decided to include a customer lift from the street to the new café terrace to allow access for everyone, so this had to stay, but with the delay as well as additional rock anchoring, some necessary re-budgeting meant the elevated walkway to the top of the site had to be moved into a future phase.
greenspadstow.co.uk now opens into the evening all year round and the new golf course is proving popular. The western red cedar cladding offers a warm tone beneath the contemporary zinc roof and the large areas of glazing fill the space inside with natural light, showing off Anna Hart’s interior design (hartmillerdesign.co.uk) to its best and making the whole place an inclusive destination for visitors even on rainy days.
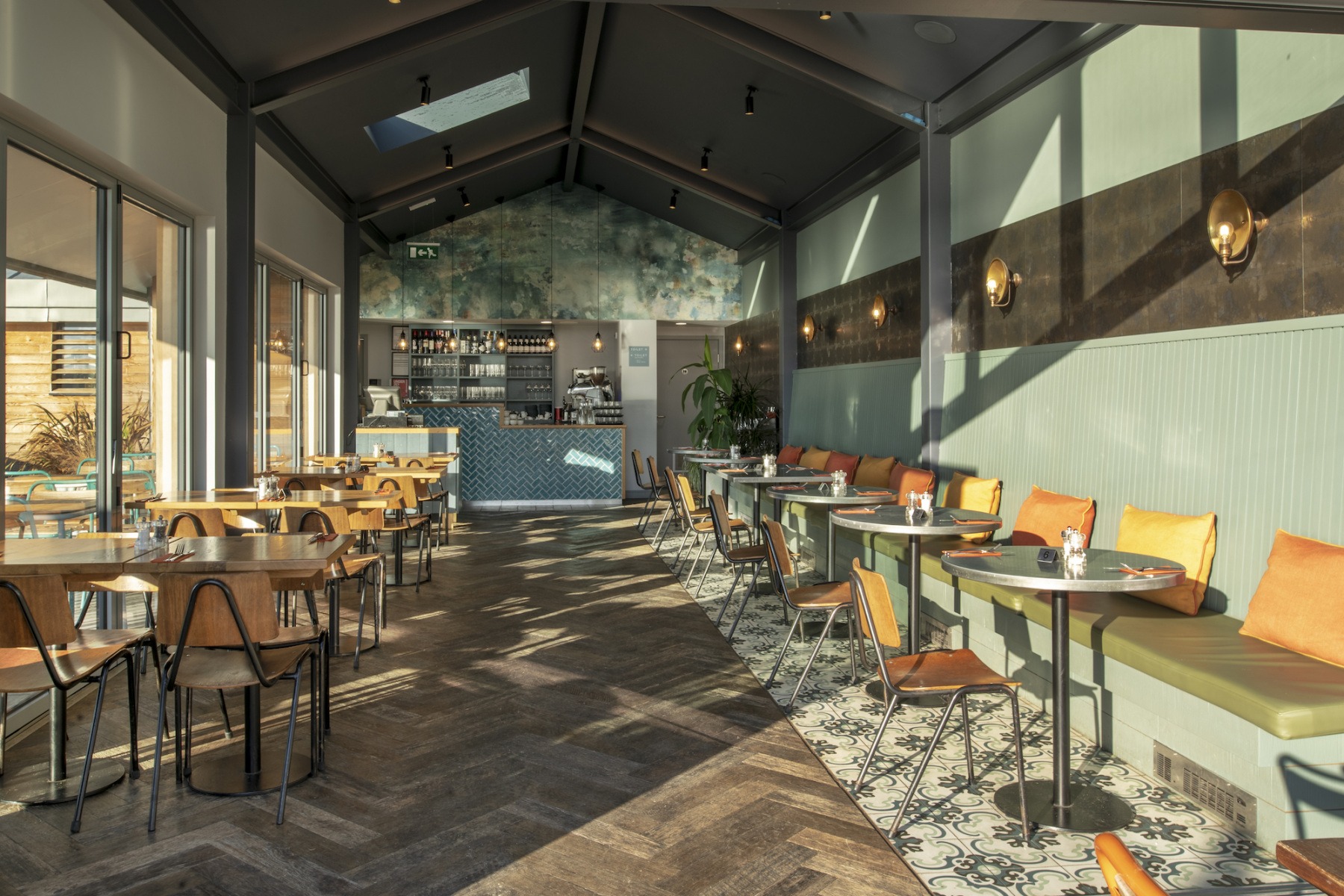
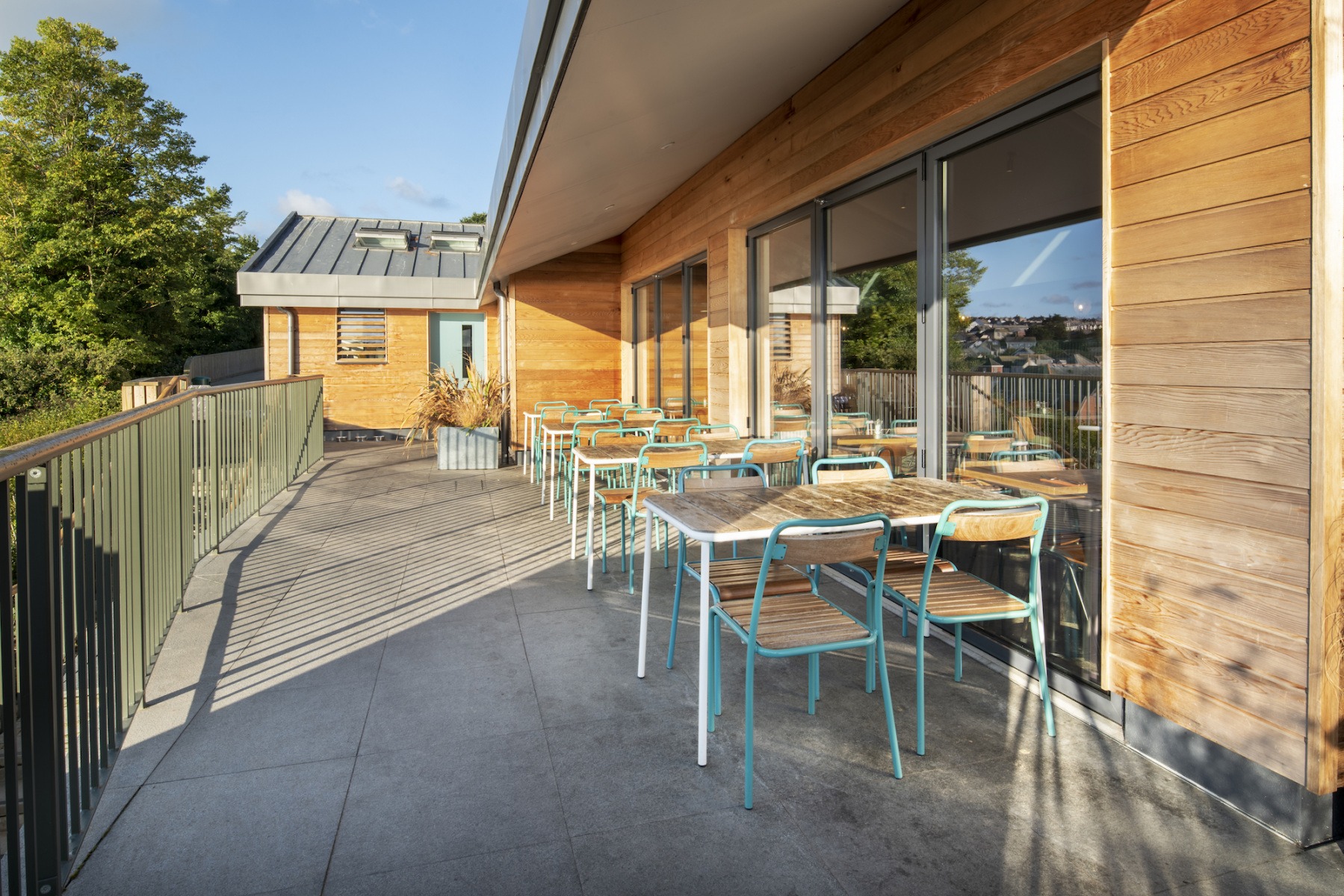
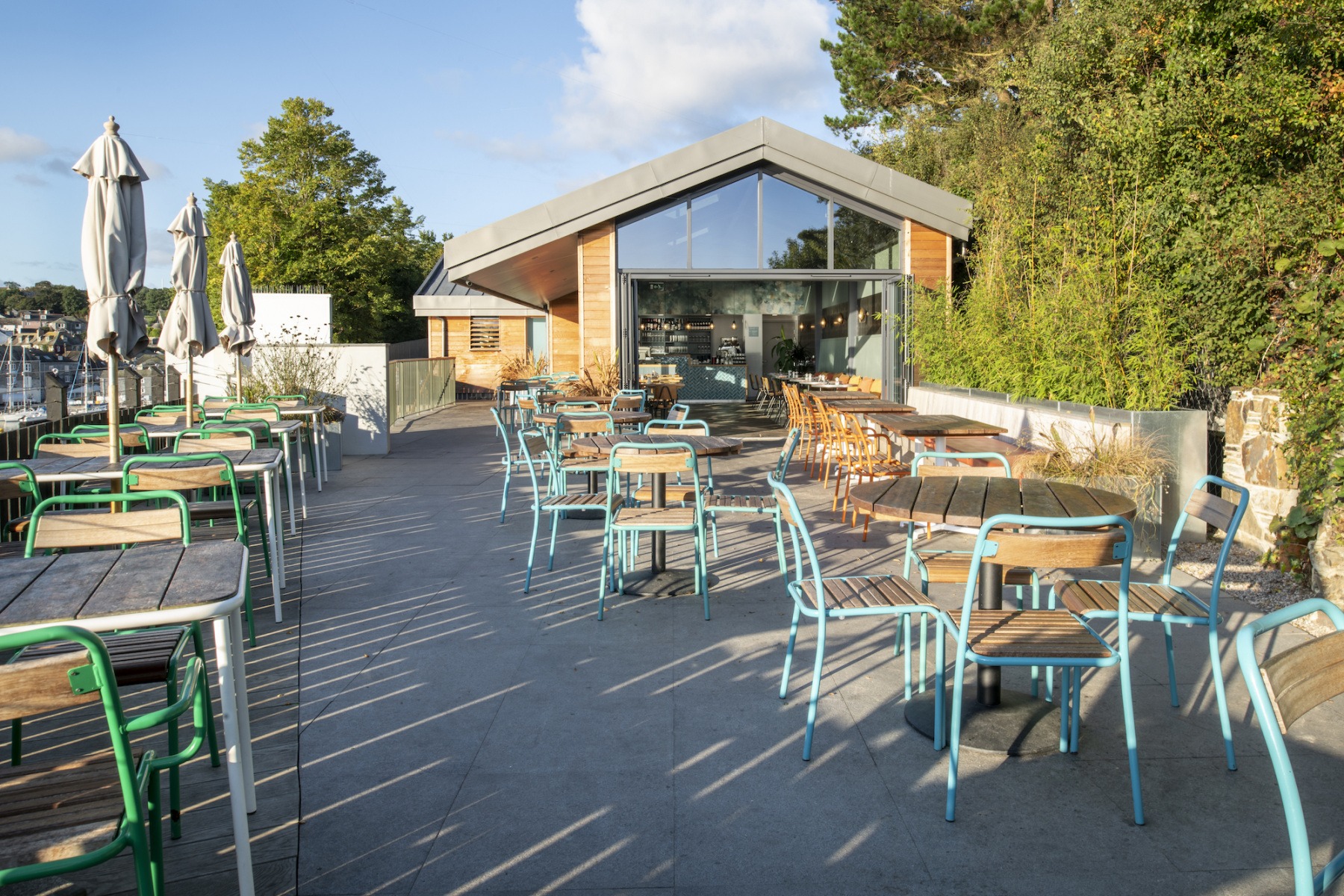
This licensed restaurant still caters for over 100 covers, but now provides every customer with a unique view over the Camel estuary. The restaurant now looks and feels more spacious and creates a very special sense of place.
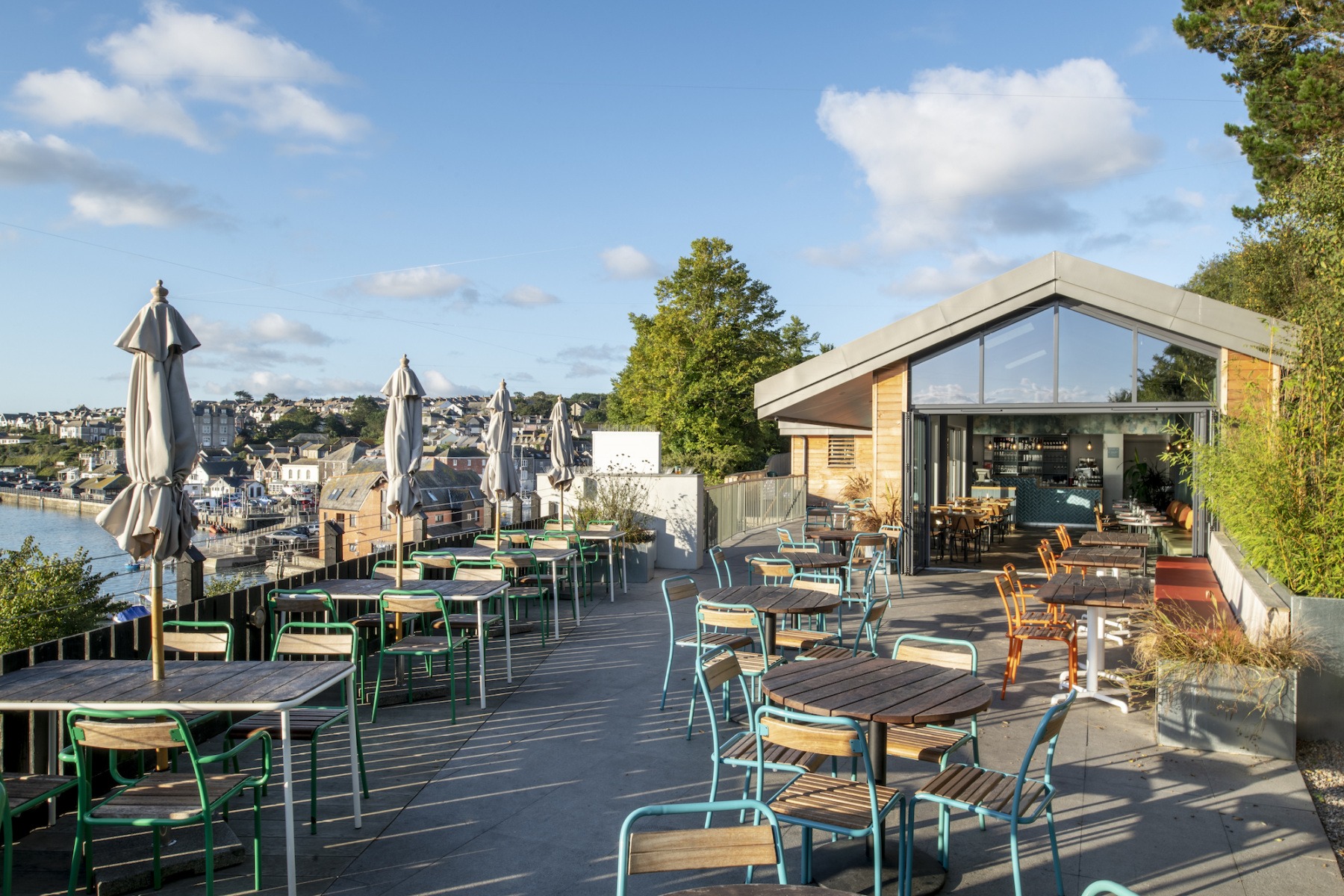
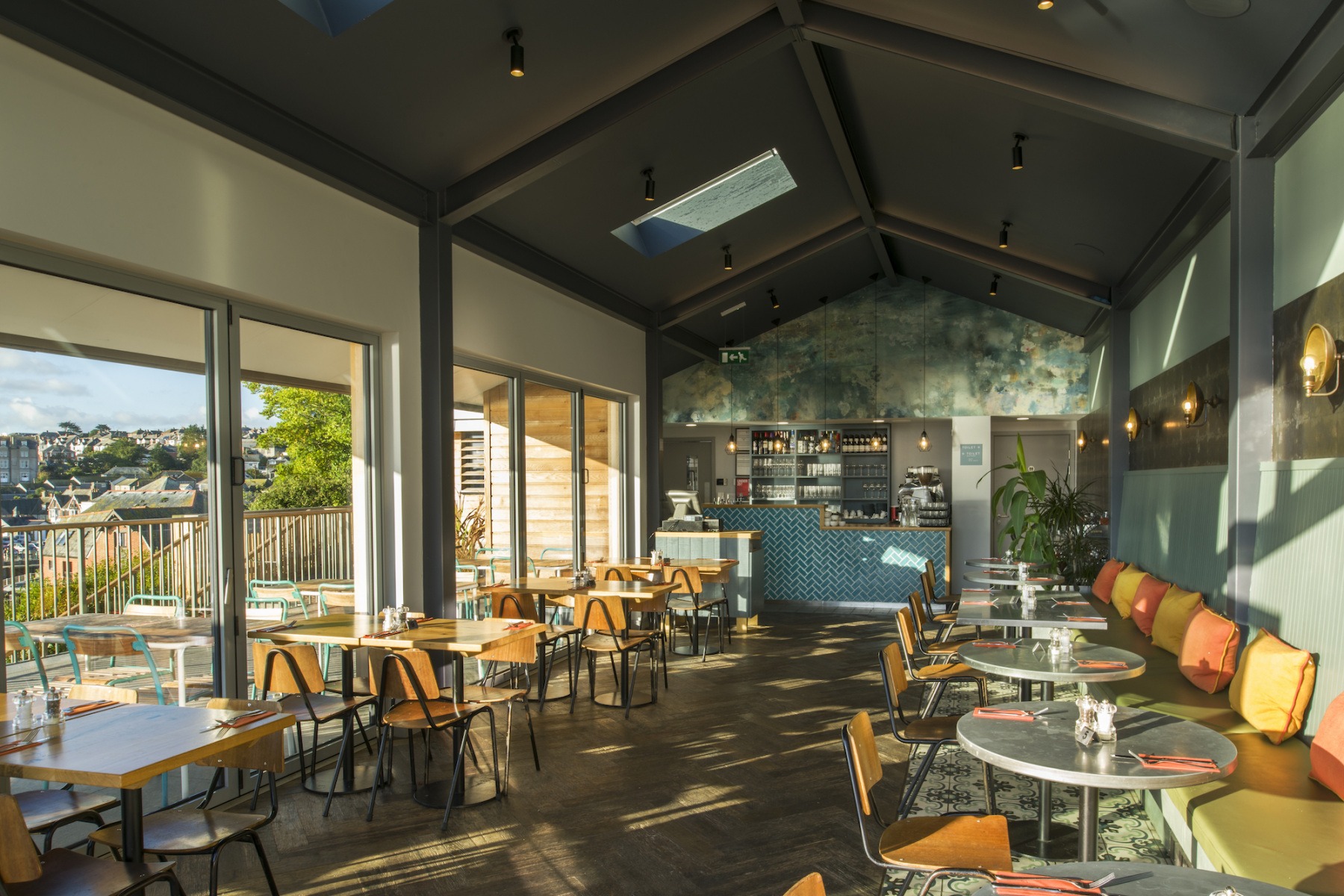
If you would like to work with PLACE architects, we would love to hear from you. Please get in touch!
