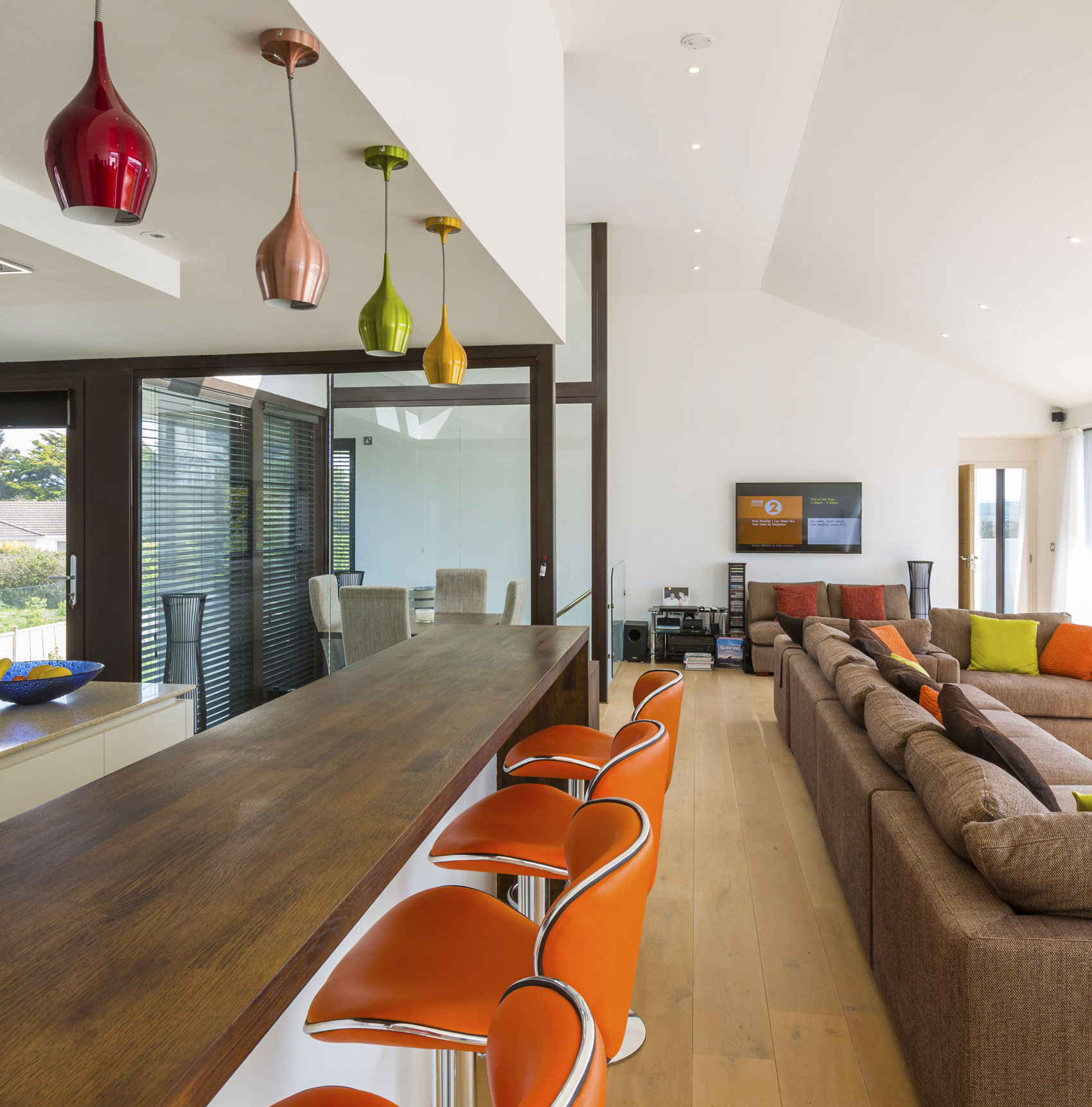Our client for this project was first introduced to us by a friend of his with whom we had designed some developments around North Cornwall. Our first project for him was to develop multiple housing on a sloping site, then he asked us to take a look at a single residential property in New Polzeath.
He said he wanted to replace it with something more contemporary that would take advantage of the views over the beach. There was already a lot of building work going on in the street and his bungalow was reaching the end of its useful life.
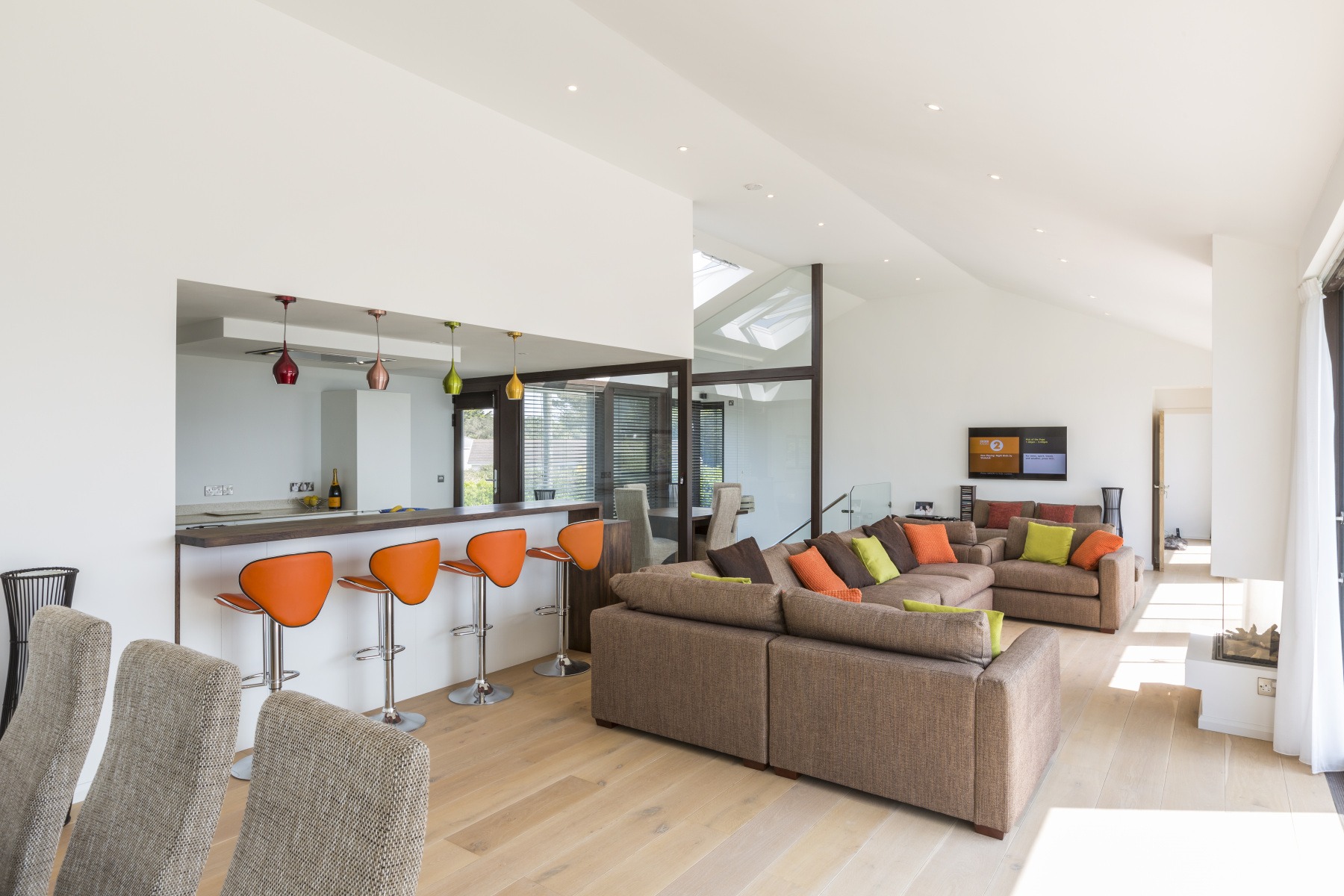
One of the properties below him had recently been granted planning permission and was being re-built higher which would mean he would lose his view of the ocean. It was agreed the existing bungalow would need to be demolished and the new property would be higher.
One of the first things we needed to do was establish the minimum height of the new second storey. This involved hiring a mobile scaffold tower which we assembled in the garden so we could properly test the exact level we needed to be at to maintain a view of the horizon over the proposed ridge height of the new property below. Once we had that, we began the design.
Key Facts
Client: Private
Location: New Polzeath, Cornwall, UK
Sector: private residence
Procurement: self-build
Duration: 9 years
Practical Completion: October 2017
Contractor: owner
Structural Engineer: Chris Wright
Gross Floor Area: 280 sqm
Site Area: 950 sqm
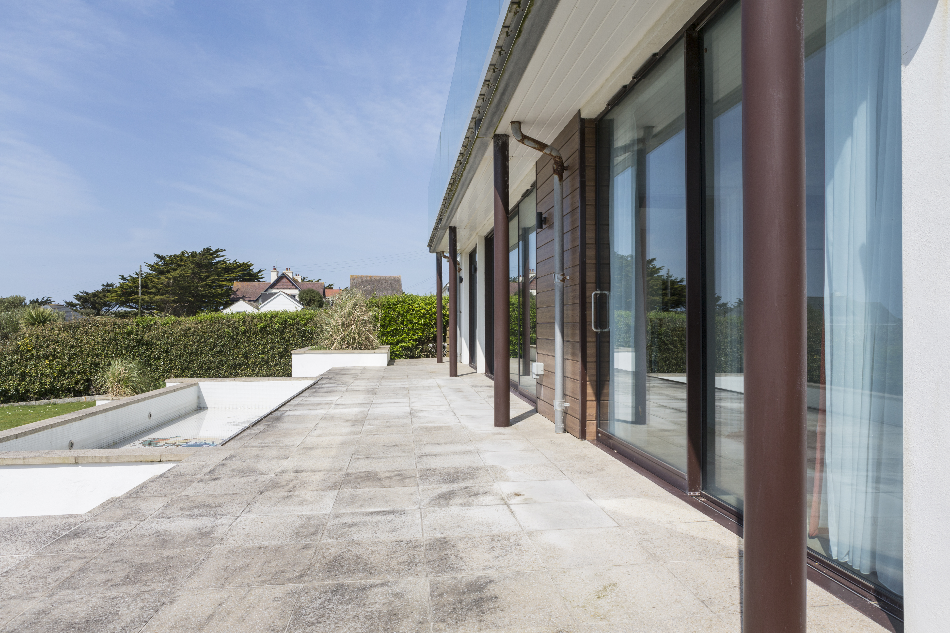
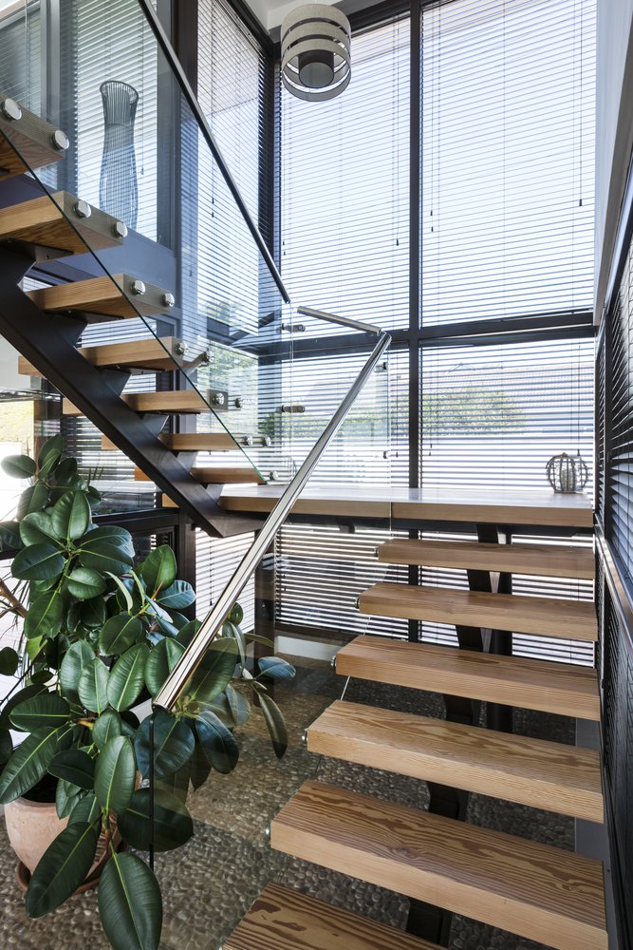
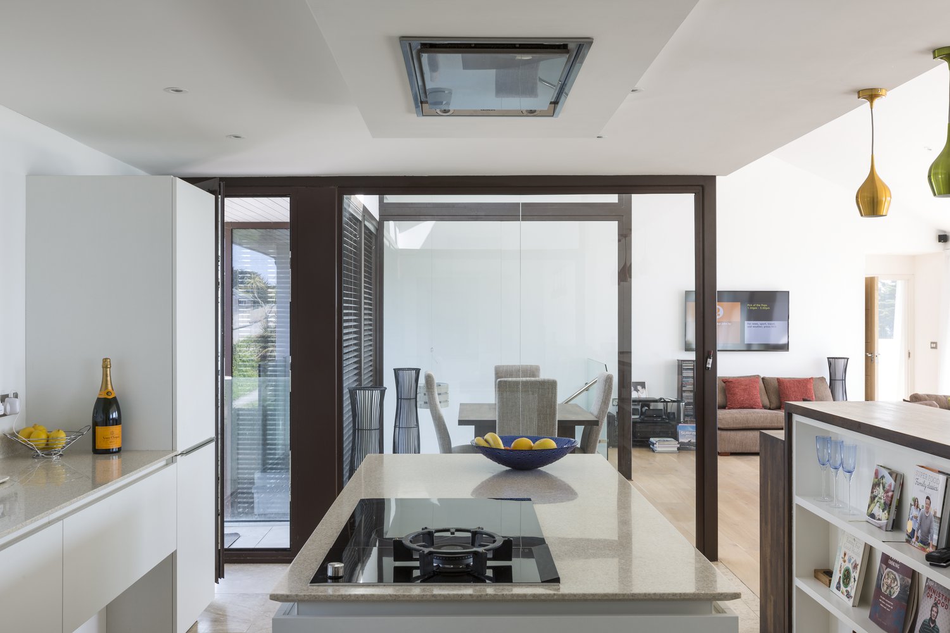
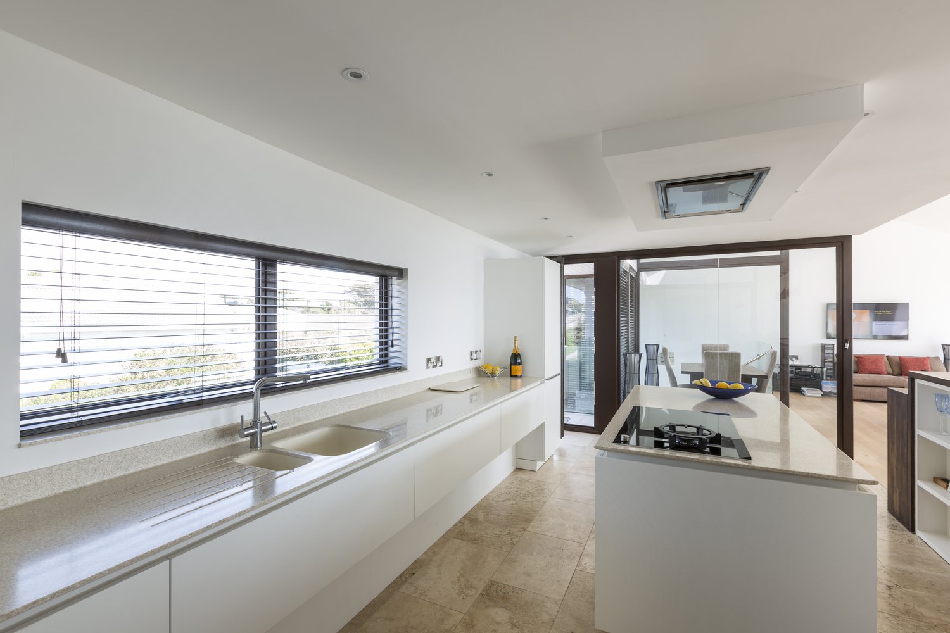
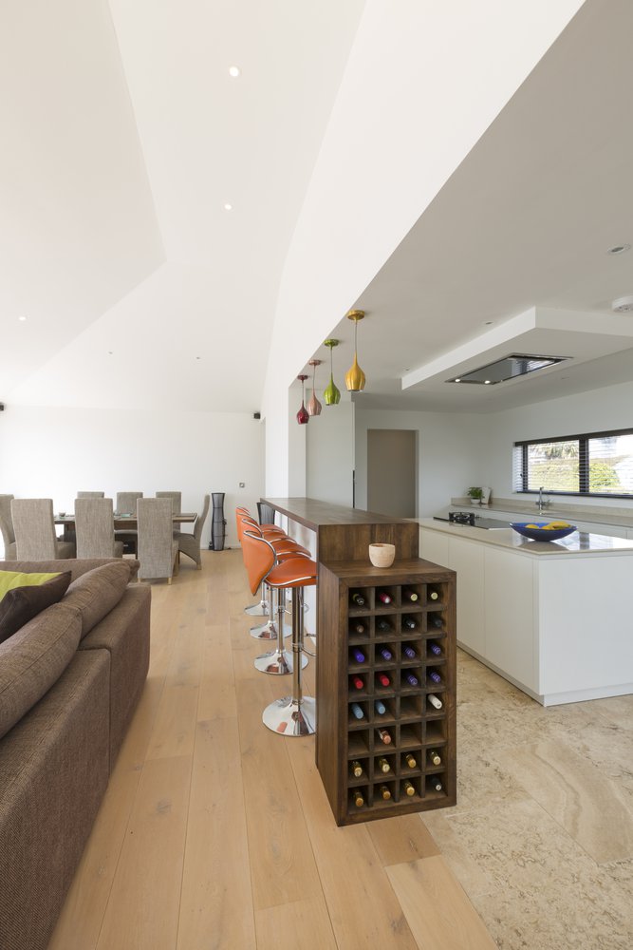
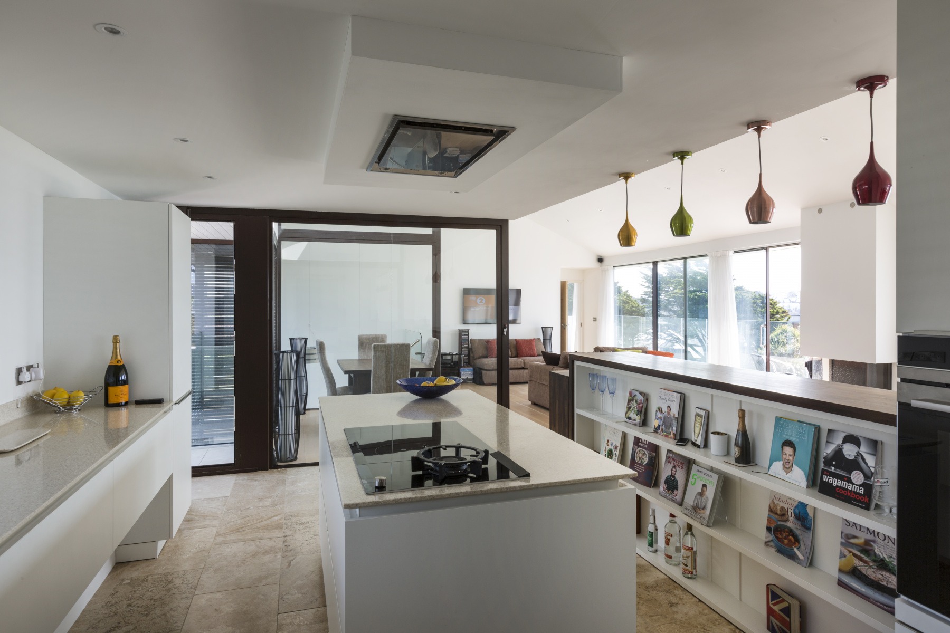
The owner wanted us to have due regard for his neighbour opposite on the upper side of the road. With the neighbour’s permission we surveyed their window locations and overlaid them onto our elevation drawings to consider gaps to allow them to maintain a view of the sea. This influenced the low pitched, hipped roof used in the design.
After we obtained planning approval we were instructed to prepare technical drawings to obtain building control approval. We also produced construction drawings in stages, initially to allow the groundworks to be set out, then for the timber frame company to pre-fabricate the walls and roof, and finally the detailed drawings for the stairs, balcony, kitchens and bathrooms etc.
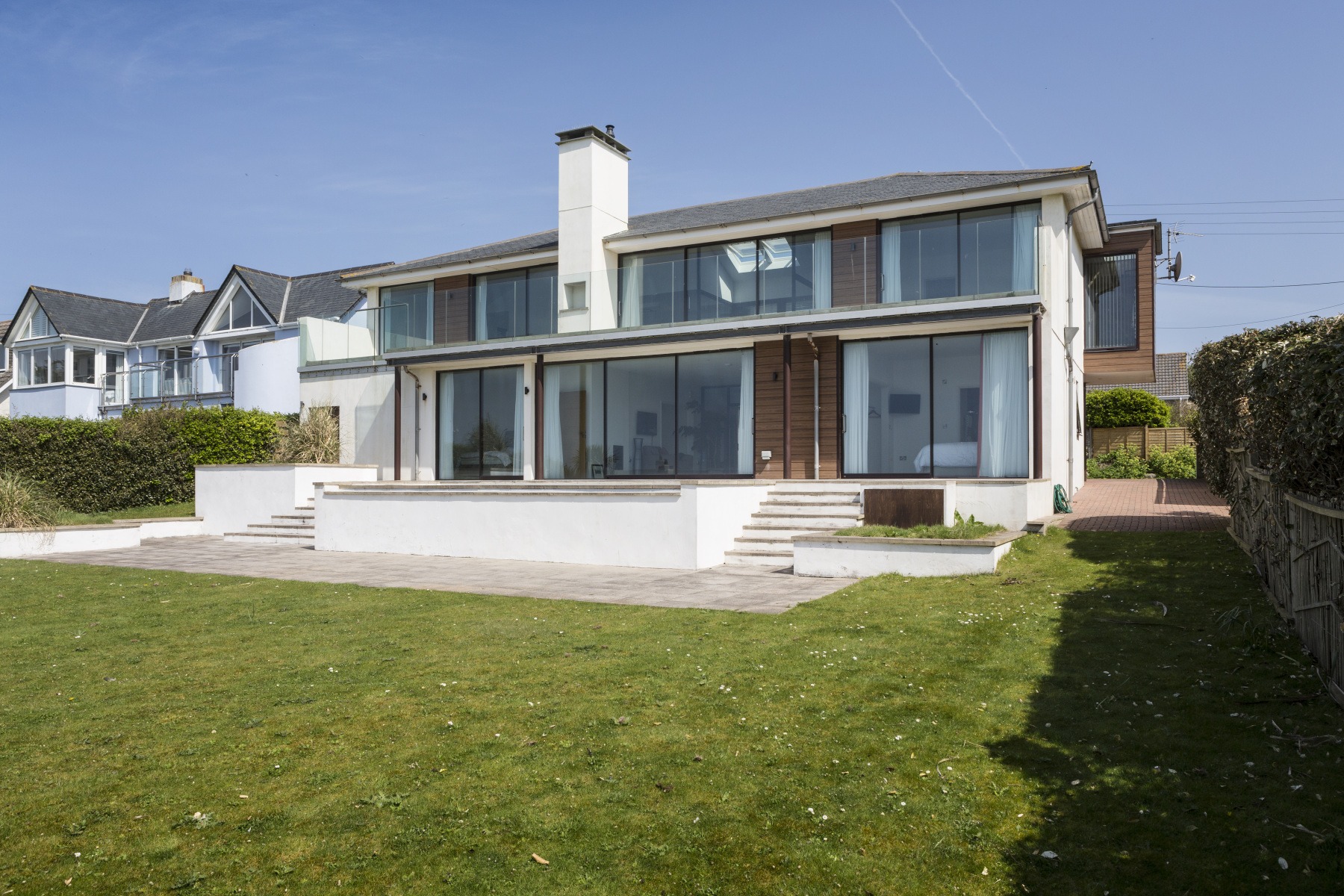
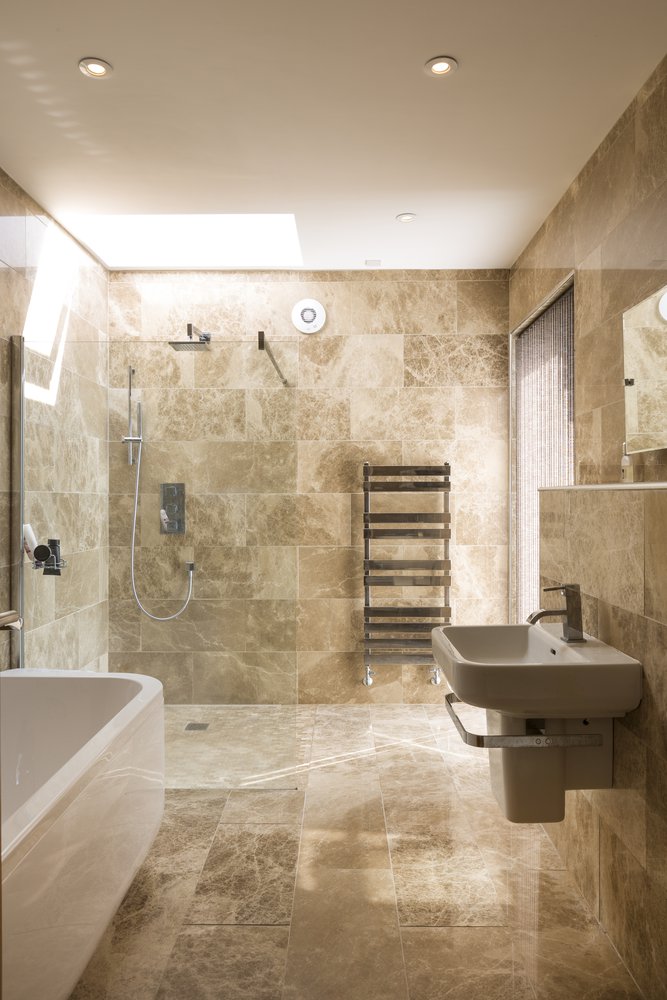
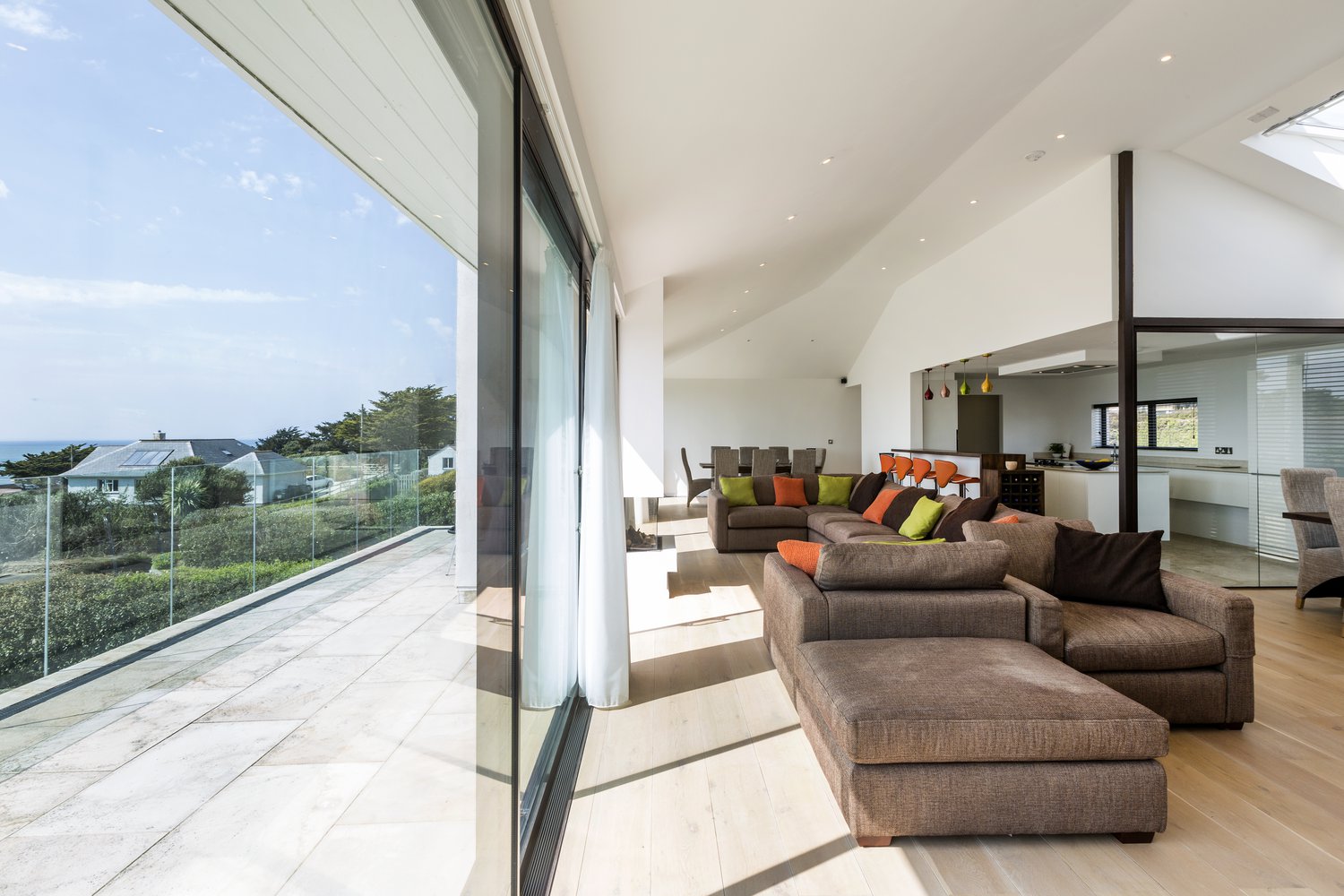
The owner was intending to build the new property himself with the help of a carpenter from the timber frame company and an experienced builder. He was fortunate to have another property he could stay in during the works which meant he could tackle the build in his own time. This meant the building took approximately six years to complete, but we think it was worth it.
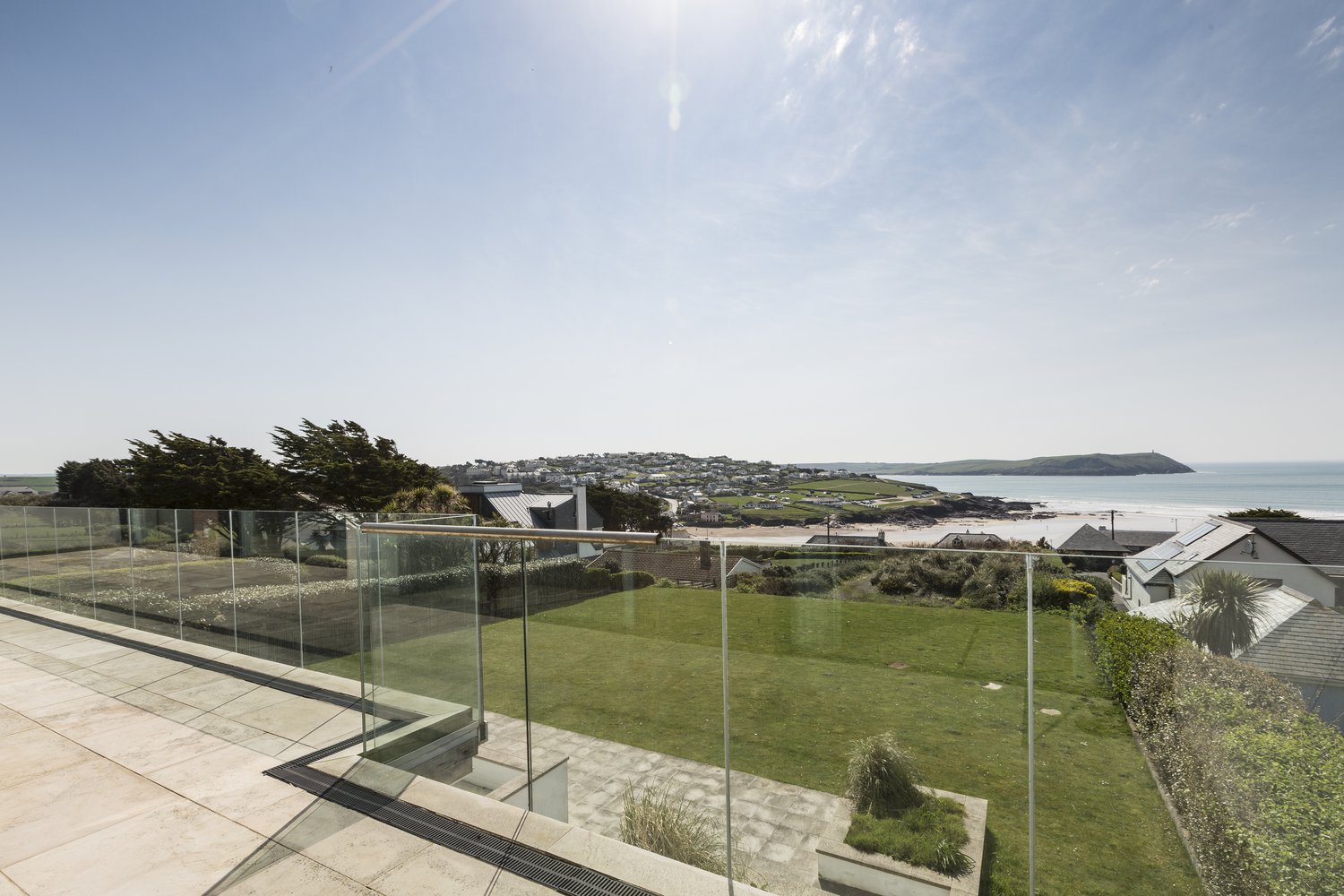
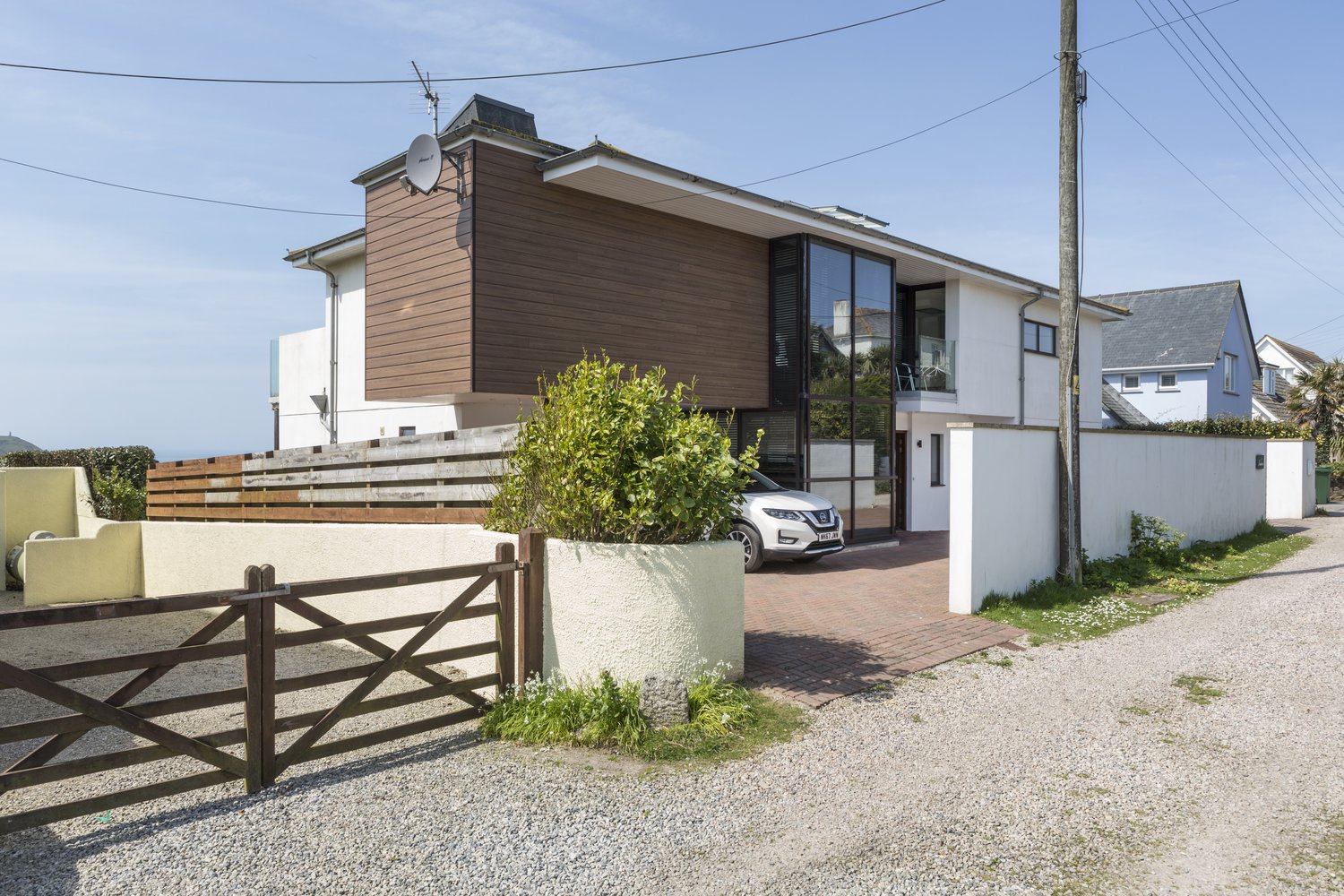
If you would like to work with PLACE architects, we would love to hear from you. Please get in touch!
